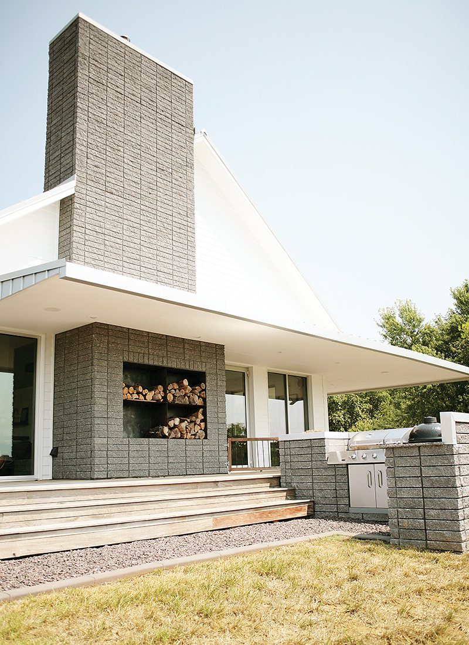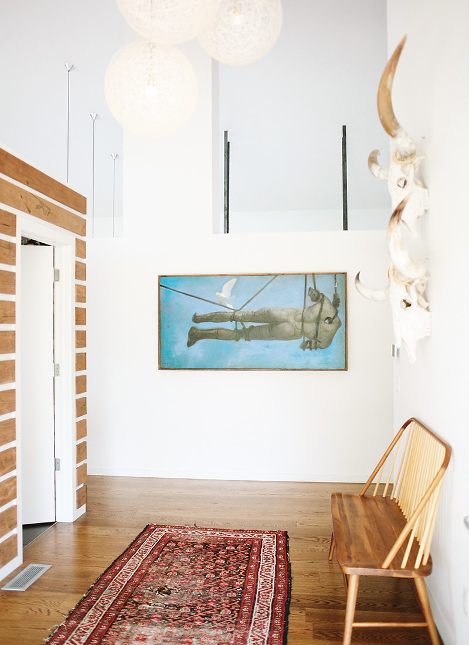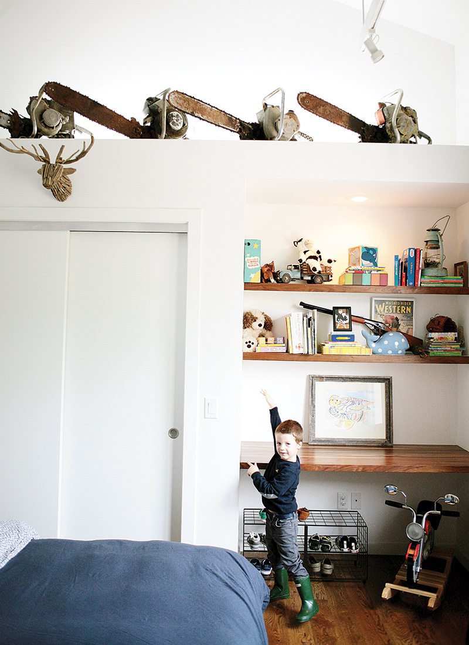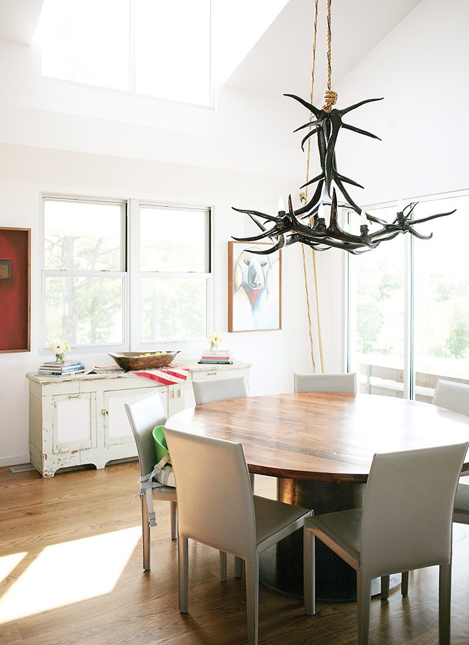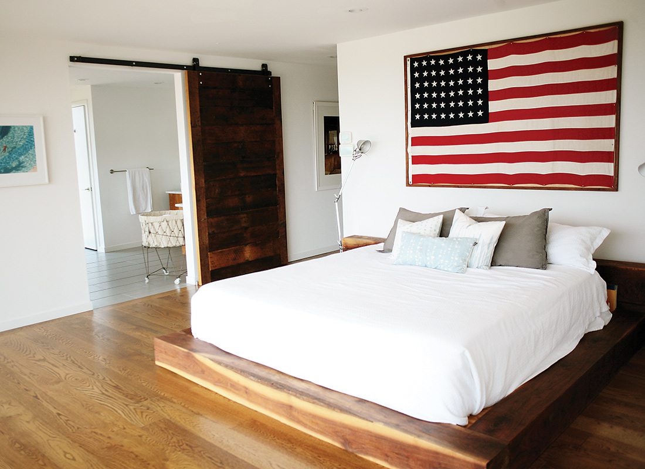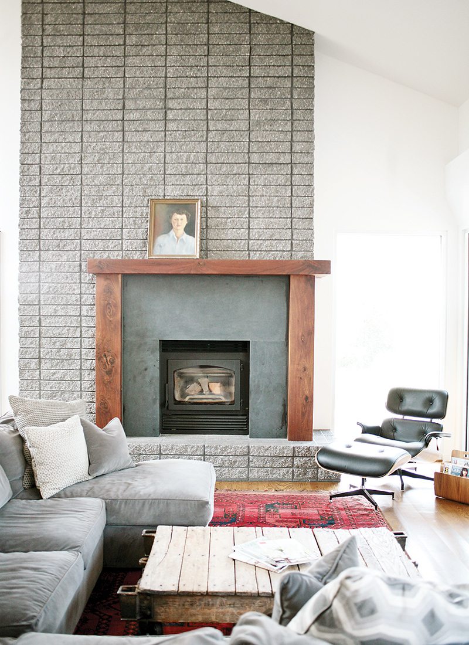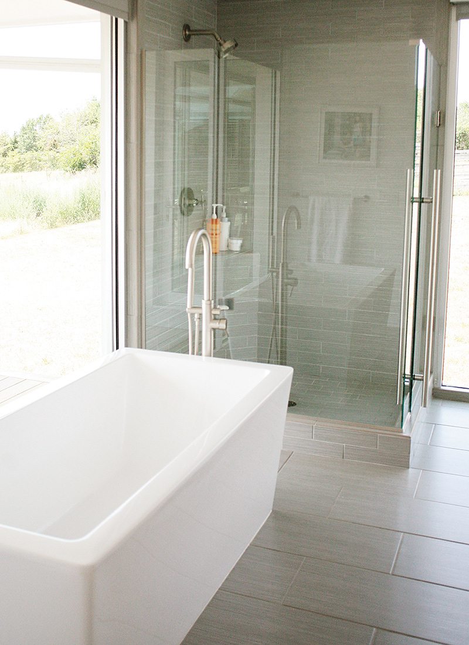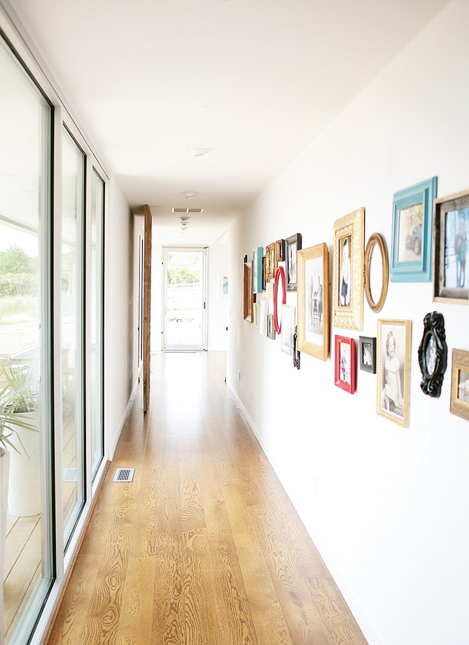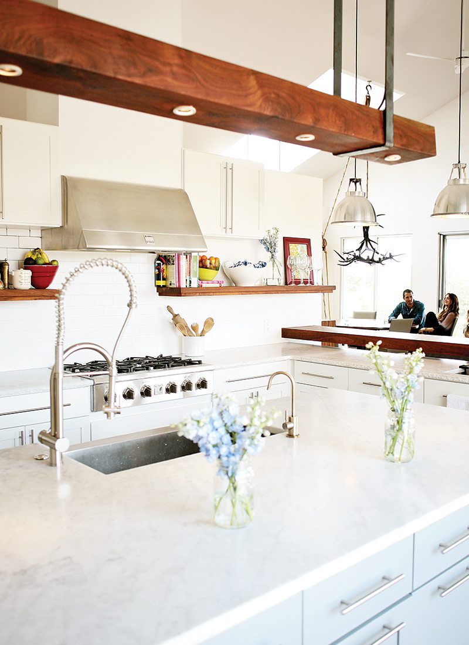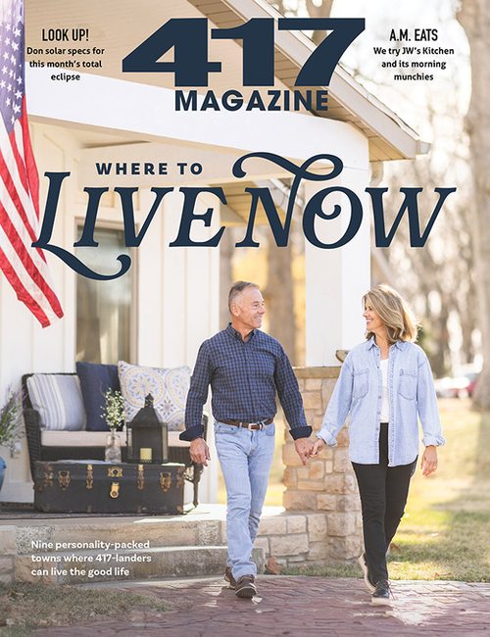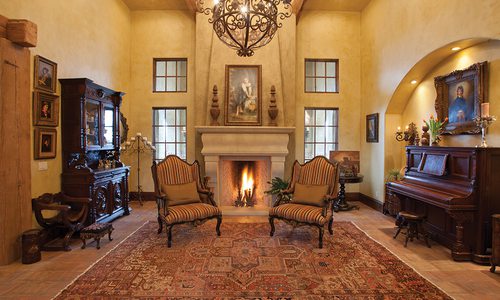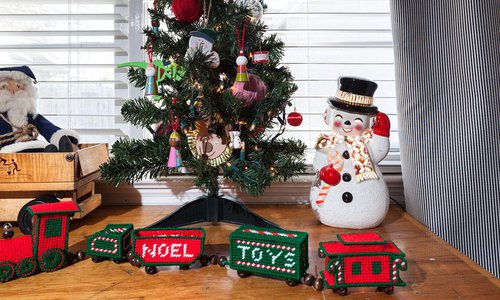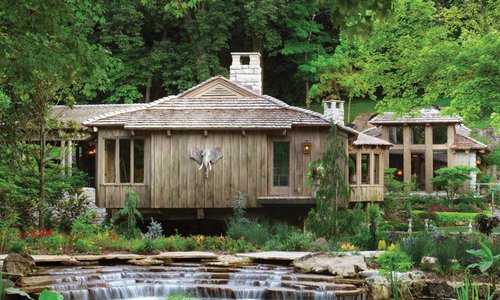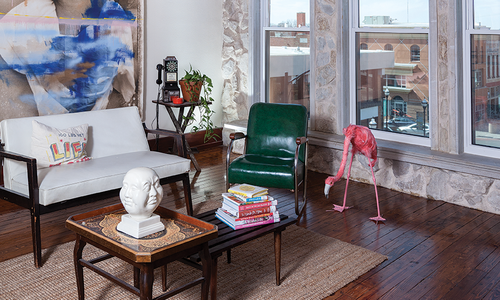Spaces
The Modern Farmhouse
Paul and Hannah Catlett’s custom-built home brings modern design and environmentally friendlyfeatures to a rural Springfield setting.
By Savannah Waszczuk
Jan 2013
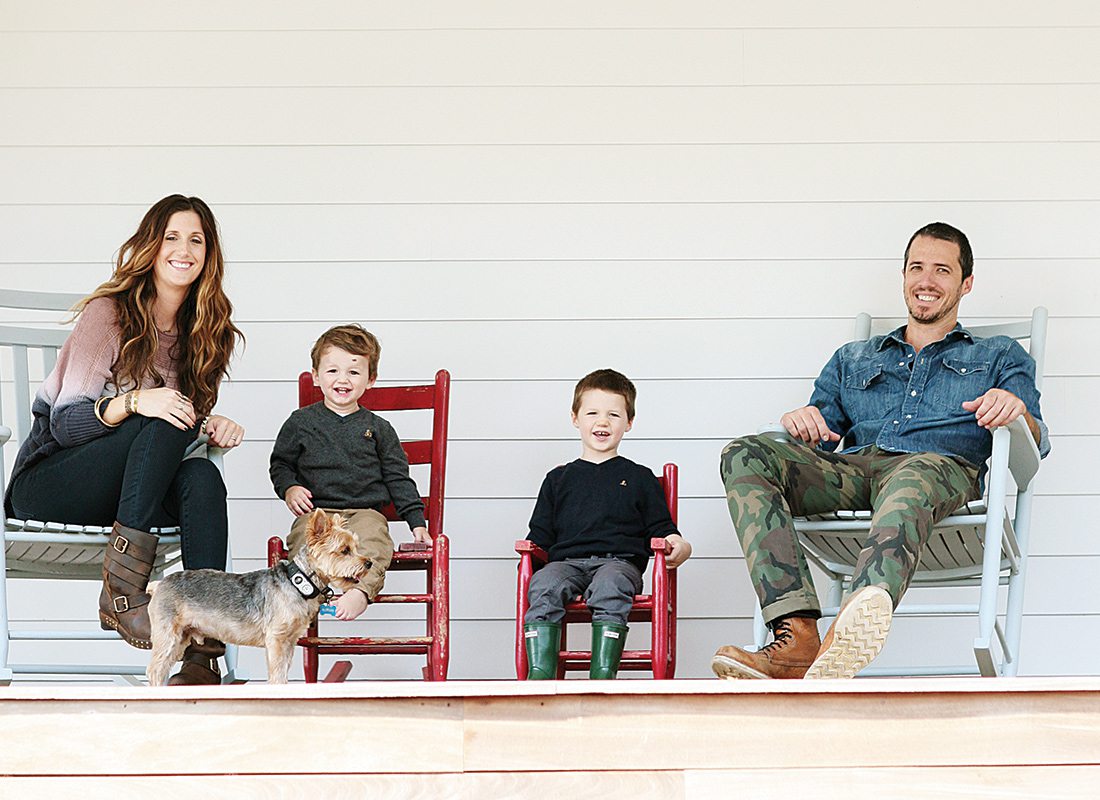
While living in a loft in downtown Springfield, Paul and Hannah Catlett started searching for land on which to build a home and raise their future children. “We wanted to give our future family a rural experience,” Paul says. But Paul’s dream was to own a farm or a ranch, which didn’t quite line up with Hannah’s ideal home. “He wanted a farmhouse, but I preferred more modern architecture,” Hannah says. The two worked with architect Matthew Hufft of Hufft Projects and builder Kenson Goff of Kenson Goff Homes to meet in the middle, designing and building their 6,000-square-foot modern farmhouse.
The first and very crucial step in building this home was finding the land, and the Catletts found the perfect 3-acre plot just east of Springfield. “We bought the property and had the Amish dismantle the house on it, letting them keep the wood,” Paul says. They rebuilt a barn complete with a 400-square-foot apartment, which is where they lived when they constructed their home.
Paul and Hannah worked with Hufft to make the home light and bright with lots of windows. “I wanted to feel like even when I’m inside, I’m outside,” Paul says. “We experience everything—rain, snow, lightning.” And the family (which includes Hannah and Paul and their two boys, 3-year-old Link and 2-year-old Hawk) actually does spend most of its time outdoors, often on the porch. “The porch wraps around three-fourths of the house,” Paul says. In fact, it was named the Porch House by Hufft.
The Catlett home offers breathtaking views of the James River valley. And the inside of the home is equally aesthetic with a distinct modern interior design, created by Paul. “When you design, you can design to fit your needs and your lifestyle,” he says. And for the Catletts, this includes many environmentally friendly features, such as the use of natural light, geothermal heating, reclaimed wood, low-flow water faucets and Energy Star-compliant appliances, to name a few. Products used in the construction of the home were designed to make a world of difference in utility bills and sustainability, with most of the items on the exterior slated to last nearly 100 years.
