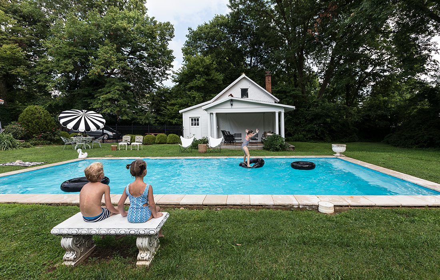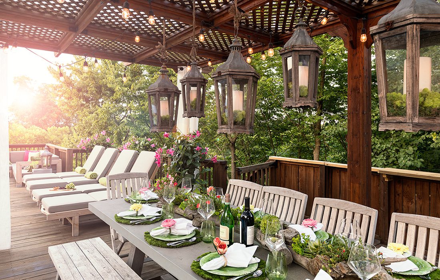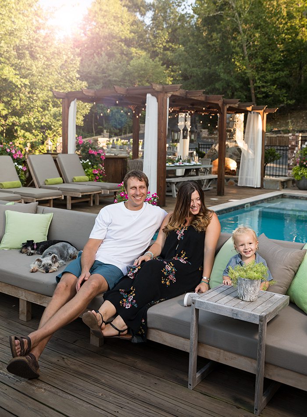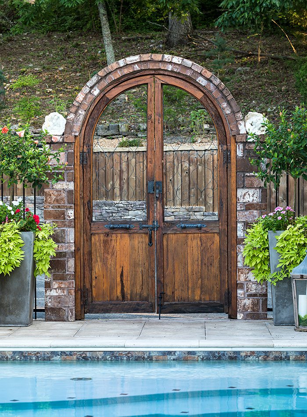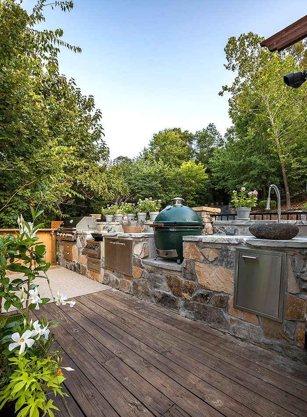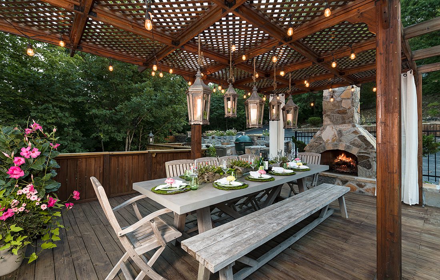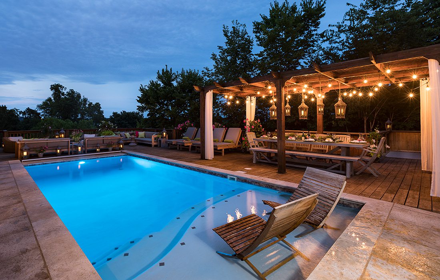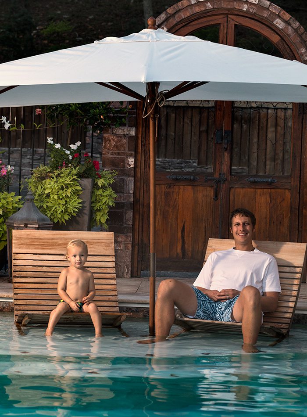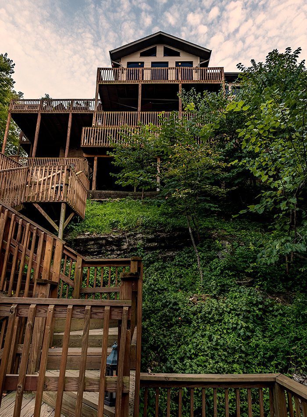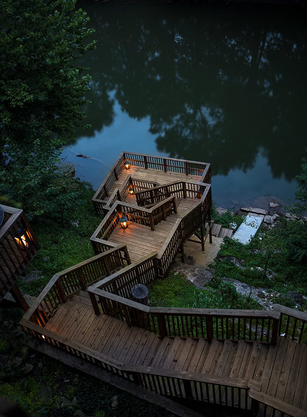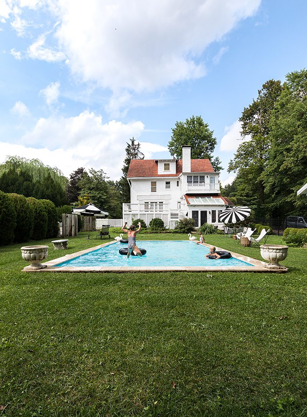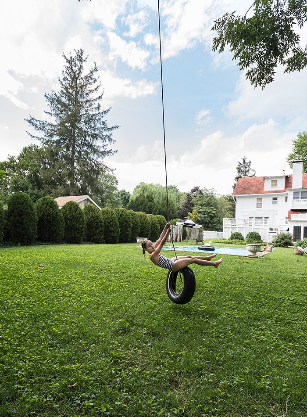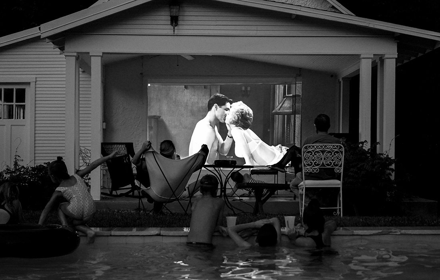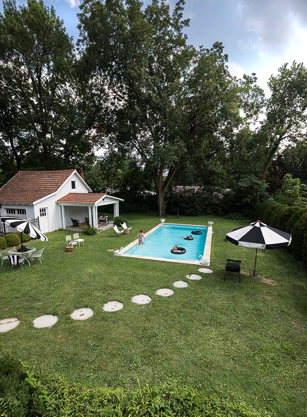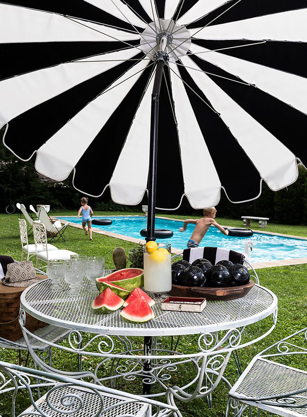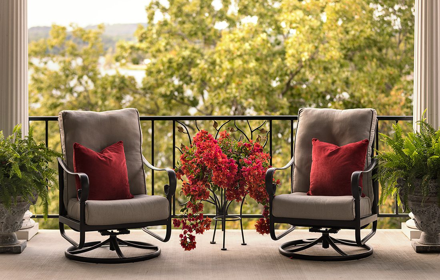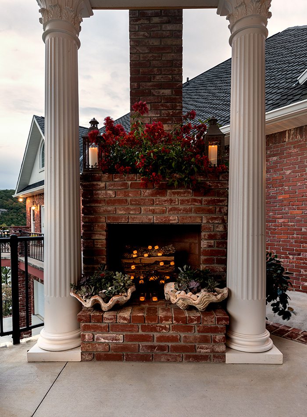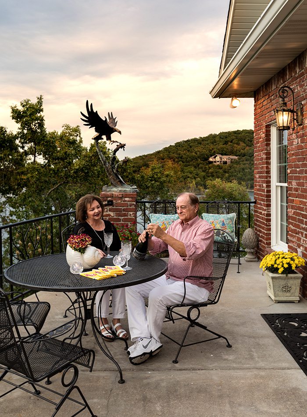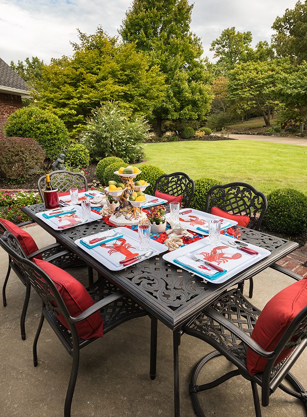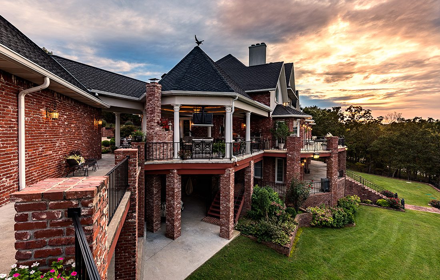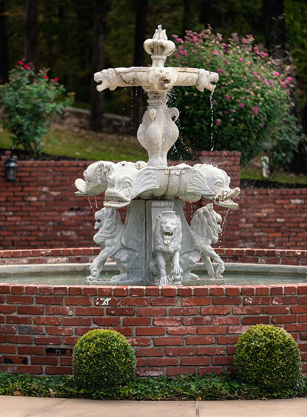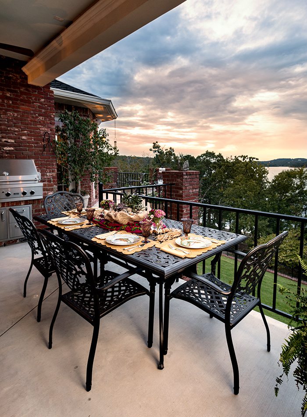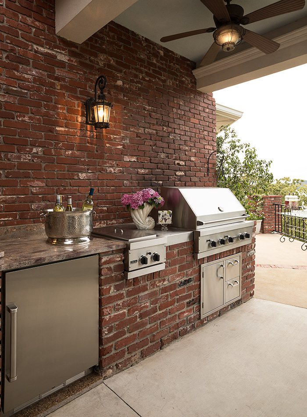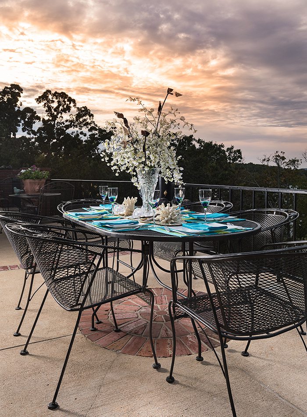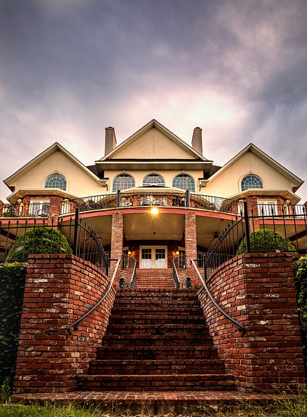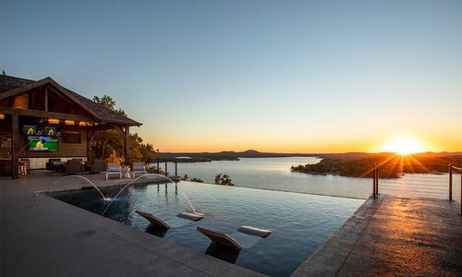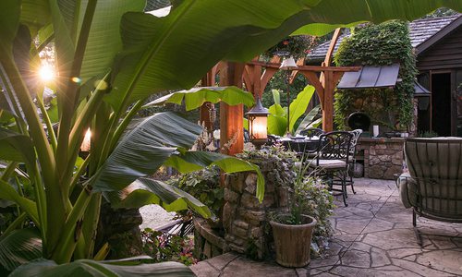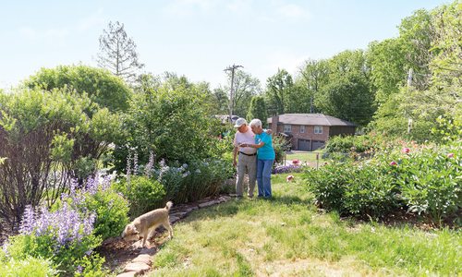Adam Carver and his wife, Angela McNeal, did the first thing you assume most people do when they buy a new home. They furnished it—but not the way you might expect. Instead of making sure the inside was comfortable, they set their sights on the outside, envisioning their 6,000-square-foot deck as a year-round social spot for family and friends.
“We bought our outdoor furniture before we even had furniture inside,” McNeal says. “We wanted to be in the pool, and we wanted to create an outdoor space that we could really, really use.”
As Arkansas natives moving to the Ozarks, their home on the James River in Nixa is the only house they toured before signing a contract. Built in the early 1990s, the home required several safety upgrades, a hefty financial investment and a sizable time commitment, but the property was a perfect match for the growing family.
Included among the renovations were reinforcing old decking, creating room for an outdoor kitchen, replacing the existing pool and restyling the Tuscan theme to match their nature-inspired, modern-industrial aesthetic. Four years later, the couple has a gorgeous outdoor living space with unobstructed views of the rolling hills surrounding them—part of a fancy tree house of sorts, where the ladder leads to dreams coming true.
