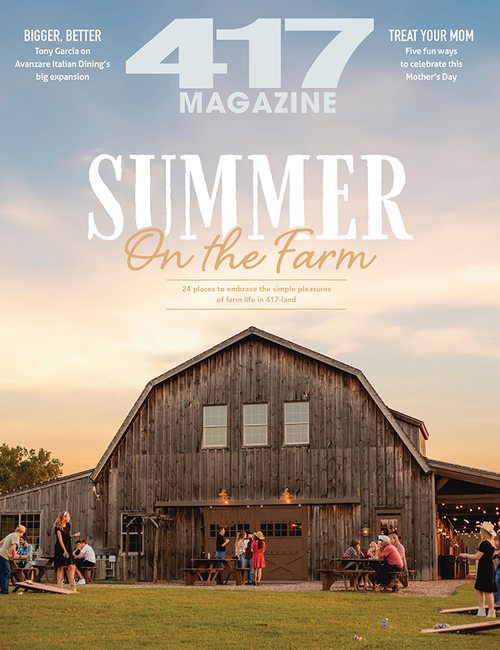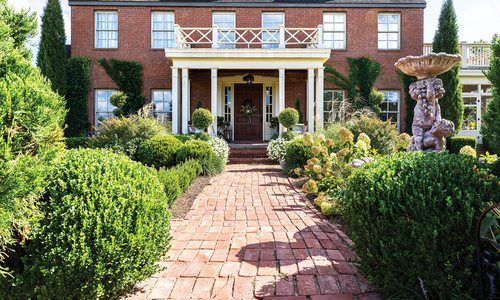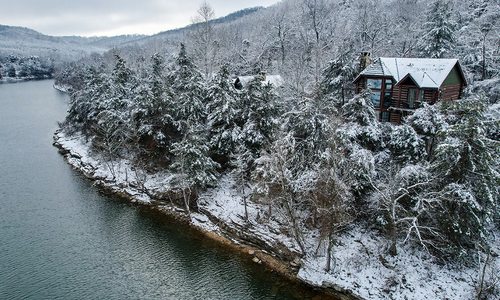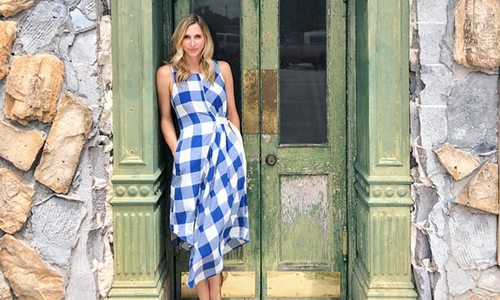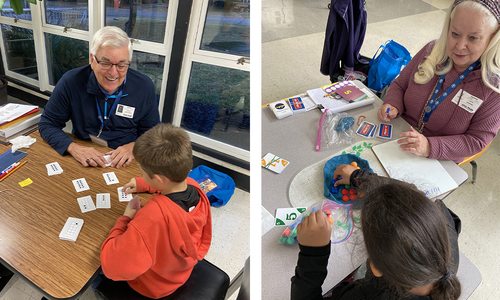Spaces
2014 American Institute of Architects Springfield Design Awards 2014
Get a sneak peek at the winners of the 2014 American Institute of Architects Springfield Design Awards.
By Savannah Waszczuk
Jul 2014

Thanks to a collection of talented architects, southwest Missouri is home to an abundance of beautiful, well-designed commercial and residential spaces. Of these spaces, there are some that stand out just a bit more than the rest, whether it’s for innovative design, impeccable use of color or simply perfect aesthetics. These jaw-dropping spaces were honored in the 2014 American Institute of Architects (AIA) Springfield Design Awards.
Both professional and public juries were formed to judge this year’s projects. The professional jury, chaired by three noted architectural professionals representing a national design perspective, looked at the overall design concept, details, execution of materials, design presentation and more to select winners of the Merit Awards and the Honor Awards (the highest honor).
The public jury handed out Public Recognition Awards. Chaired by a representative from the Hammons School of Architecture, the public jury judged the projects to determine the Public Recognition Awards, The Judges Appreciation Award and the Innovation Award.
All winners of the 2014 American Institute of Architects Springfield Design Awards are listed on the following pages, and a handful of the projects are featured. Turn the page to catch a glimpse of some of the most well-designed places in 417-land, and learn what architects are responsible for creating the most beautiful spaces in southwest Missouri.
.jpg)
HONOR AWARDS
(PROFESSIONAL JURY)
The Curved House
Hufft Projects
3612 Karnes Blvd., Kansas City, 816-531-0200, hufft.com
Architects:
Dan Brown, Adam Crowley, Kimball Hales, Matthew Hufft, Sarah Schultz
Photos by Mike Sinclair
The modern residence was conceived in plan as a U-shaped form, featuring a courtyard that allows for a private retreat to an outdoor pool and custom firepit. The master wing flanks one side of the central space and features a bedroom, bathroom, closet, steam room, tornado shelter and home theater, and the other side features general living areas along with three kids’ bedrooms and three bathrooms.
The home was built with many sustainable features, including a photovoltaic array on the cabana roof, a geothermal heating and cooling system, radiant floor heating, three cisterns to collect rain water from the roof and recycle it for irrigation and a design that provides natural lighting in every room.
.jpg)
Light the Flames: The firepit is recessed into the ground beside the pool. It features Ipe slats on a steel frame, cast-in-place concrete and adjustable flames.
.jpg)
A Bed Like No Other The bed in the master bedroom was designed and fabricated by the architects. It’s called the 110 Bed because the headboard was made from 110 custom-wrapped leather tiles. The wood in the bed is rift-cut oak with a custom stain.
.jpg)
Central View The dining room, kitchen and living room all circulate around a central Dogwood tree. This internal courtyard is quite dramatic to watch as the 417-land weather varies and the seasons change.
Additional Winners
Honor Awards (Professional Jury)
Project
Carrington Hall
Winning Firm
Dake Wells Architecture
401 W. Walnut St., Springfield, 417-831-9904, dake-wells.com
Project
Gobbler Mountain House
Winning Firm
Dake Wells Architecture
401 W. Walnut St., Springfield, 417-831-9904, dake-wells.com
Project
Missouri State University Bill R. Foster and Family Rec Center
Winning Firm
CannonDesign
1100 Clark Ave., St. Louis, 314-241-6250, cannondesign.com
Project
338 Boonville
Winning Firm
Hufft Projects
3612 Karnes Blvd., Kansas City, 816-531-0200, hufft.com

Merit Awards
(PROFESSIONAL JURY)
Jordan Valley Park Maintenance Facility
Butler, Rosenbury & Partners
319 N. Main Ave., Suite 200, Springfield, 417-865-6100, brpae.com
Architects:
Laura Daugherty, Daniel Hancock, Tim Rosenbury, Christopher Swan
Photos by Randy Colwell, Colwell Captures
When the Springfield–Greene County Park Board was looking to build a place to store maintenance equipment and offices for Jordan Valley Park, they turned to the pros at Butler, Rosenbury & Partners. But they weren’t just looking for a spot to park mowers and house offices. “In discussions with the park board, we learned there was also a desire to make the facility a public amenity,” says Christopher Swan, the project manager and project architect. “The building also serves as a park pavilion and features restrooms and a patio. The real challenge was blending the architectural typology of a warehouse with a park pavilion.”
But the pros at Butler, Rosenbury & Partners made it all happen. The maintenance facility is burrowed into the bluff, and its roof creates a pedestal for the future café and a small suite of park management offices. The structure above is the rooftop pavilion.
In addition to being aesthetically pleasing, the building features many innovations, including a butterfly roof that allows rainwater to be collected and harvested. It was also noted for its use of local materials, pervious paving methods and extensive daylighting, earning it a LEED Silver certification.
(1).jpg)
Storage Solution: Garage doors installed on the back of the building provide easy access to the park staff’s maintenance equipment. The storage area sits beneath the facility’s offices and pavilion.

Top it Off: The patio is a great spot for users of the nearby Jordan Creek Greenway to relax and eat lunch. The glulam beams, guard rail and columns all add clean lines to the well-designed space.

Well-Planned: Precast concrete was used on the building’s exterior, so the facility would blend in with the other buildings in Jordan Valley Park. The roof overhang and glass were designed specifically with the building’s offices in mind and were chosen to both control the amount of daylighting through the seasons and maximize views to the exterior for occupants.
Additional Winners
Merit Awards (Professional Jury)
Project
KLF Architectural Systems
Winning Firm
Dake Wells Architecture
401 W. Walnut St., Springfield, 417-831-9904, dake-wells.com
Project
Spokane School
Winning Firm
Dake Wells Architecture
401 W. Walnut St., Springfield, 417-831-9904, dake-wells.com
Project
Missouri State University Gohn Hall West Plains
Winning Firm
Dake Wells Architecture
401 W. Walnut St., Springfield,417-831-9904, dake-wells.com
Project
Reeds Spring Middle School
Winning Firm
Dake Wells Architecture
401 W. Walnut St., Springfield, 417-831-9904, dake-wells.com
Project
The Shed
Winning Firm
Hufft Projects
3612 Karnes Blvd., Kansas City, 816-531-0200, hufft.com

Looking Sharp: With a sleek design inside and out, Irving Elementary School has fabulous curb appeal. Rather than being contained to the building’s interior, bold shades expand to the exterior of the building and add a one-of-a-kind character.
Public Recognition Awards
(PUBLIC JURY)
Irving Elementary School
Sapp Design Associates, Architects
3750 S. Fremont Ave., Springfield, 417-887-9600, sdaarchitects.com
Architects:
Pam Haldiman, Michael Sapp, Jim Stufflebeam
Photos by Gayle Babcock/Architectural Imageworks, LLC
Rather than using traditional classrooms, the students at Irving are divided into three classroom learning neighborhoods that each house two grade levels. Each neighborhood has central access to the core rooms in the building, including the multipurpose room and cafeteria, the library, the art and music classrooms, multiple project labs and two FEMA tornado-safe rooms, one being the school’s gymnasium.
Classrooms in each neighborhood surround an open project lab for group teaching and student-centered learning activities. Each neighborhood is themed and includes flexible furniture to create playful and colorful environments. And speaking of color, the school is filled with it. “The kids just couldn’t get enough color in the building,” says Sapp. Since the school district wanted to make sure the design was a collaborative team effort that included community members, school board members, faculty, administration and the children who would occupy the building, Sapp and his team worked with an elected group of children chosen to represent the student body during the design process. “We were a little surprised at how vocal the students were,” Sapp says. “At the end of the day, they were instrumental in shaping the building’s design, the colors of the space and more.”

Waking the Imagination: The school’s main entry was designed to excite the imagination with transparency, various paint colors, a high-sloping roof and circular color-changing lights.

Looking in the Library: Bursts of color are continued through the library to encourage creativity and to create a more casual learning atmosphere.

Into the 21st Century: The learning neighborhoods, such as the Pond neighborhood, embody many aspects of the school’s design. They include open project labs that provide playful and colorful spaces for learning and allow transparency to the classrooms, which forms visual connectivity and a sense of community.
Additional Winners
Public Recognition Awards (Public Jury)
Project
Missouri State University Bill R. Foster and Family Rec Center
Winning Firm
CannonDesign
1100 Clark Ave., St. Louis, 314-241-6250, cannondesign.com
Project
Missouri State University Gohn Hall West Plains
Winning Firm
Dake Wells Architecture
401 W. Walnut St., Springfield, 417-831-9904, dake-wells.com
Project
Deep Elm
Winning Firm
Bates & Associates
433 W. Walnut St., Springfield, 417-865-2065, batesarchitects.com
Project
Mid Continent Public Library
Winning Firm
Sapp Design Associates
3750 S. Fremont Ave., Springfield, 417-877-9600, sdaarchitects.com
Project
The Watershed Center
Winning Firm
Butler, Rosenbury & Partners
319 N. Main Ave., Springfield, 417-865-6100, brpae.com
Honorable Mention Awards
(Public Jury)
Project
Hickory Hills K-8 School
Winning Firm
Jack Ball Architects
444 S. Campbell Ave., Springfield, 417-866-1904, jbapc.com
Project
The Porch House
Winning Firm
Hufft Projects
3612 Karnes Blvd., Kansas City, 816-531-0200, hufft.com
Project
History Museum on the Square
Winning Firm
Casey Architecture
205 Park Central East, Springfield, 417-869-3300, caseyarchitecture.com
Project
Donald W. Reynolds Library
Winning Firm
Sapp Design Associates
3750 S. Fremont Ave., Springfield, 417-877-9600, sdaarchitects.com
Project
Tatami House
Winning Firm
Hufft Projects
3612 Karnes Blvd., Kansas City, 816-531-0200, hufft.com

Straight and Narrow: To enter the house, you walk along a narrow, elevated wood walkway (above), as if stepping from the gravel lake shore onto a nearby boat dock. You have to turn a couple of times before reaching the door, which helps build the anticipation of the view of the lake. A glimpse of the lake is revealed at the narrow entryway.
Judges Appreciation AWARD
(PUBLIC JURY)
Gobblers Mountain House
Dake Wells Architecture
401 W. Walnut St., Springfield, 417-831-9904, dake-wells.com
Architects:
Andrew Wells, FAIA, Mark Wheeler, AIA
Note: This project was also selected as a winner of the Honor Awards (Professional Jury) category.
Photos by Gayle Babcock/Architectural Imageworks, LLC
Located at the apex of a sloped peninsula on Table Rock Lake, the two-level, 3,600-square-foot house is sandwiched between older lake houses. “Their intent was to have it be a weekend lake house, but at the same time, have enough space so that they could live in it if they ever needed to,” Wells says. “It’s really a single-family residence more than it is a cabin.”
While the family didn’t have a preconceived notion of style, they were sure of two things: They wanted to be sensitive to the neighborhood around them, and they wanted a fair amount of glass in order to see the lake. “To make the home similar to other homes in the neighborhood, we used a lot of traditional materials that are often used to build lake homes,” says Wheeler. “We just worked to use them in new, innovative ways.” And the home’s entire design and layout were planned to maximize lake views. “We focused the glass to see out to the lake but really limited the glass to have smaller openings around the rest of the perimeter of the house,” Wells says.

Room to Live The openness of the interior, with its vertical and horizontal connections to the exterior, helps create an airy lakeside retreat.

From Top to Bottom: The central staircase is made with local oak and occupies the gap between the programmatic bars while allowing daylight to filter to the lower level of the home. A wall of maple anchors the vertical slot of space, while the treads extend the upper floor to the lower level.

Looking to the Lake: Two upper-level patios—one off the living room and the other off the master bedroom— face the lake. The lower level contains a patio area, as well as an outdoor shower.

Outside Looking In: The southeast view of the rec center shows off the exterior’s cast-stone material. This material gives way to metal, where the building fractures to create the new campus walk.
Innovation AWARD
(PUBLIC JURY)
Missouri State University,Bill R. Foster and Family Recreation Center
CannonDesign
1100 Clark Ave., St. Louis, 314-241-6250, cannondesign.com
Architects:
Rich Bacino, Tom Bergmann, Ken Crabiel, Anna Ives, David Polzin, Brendan Smith, Reed Voorhees
Note: This project was also selected as a winner of: Honor Awards (Professional Jury) and Public Recognition Awards (Public Jury)
Photos by Gayle Babcock/Architectural Imageworks, LLC

Let’s Swim: The new natatorium features a leisure pool and lap lanes that provide fun for all students.

Lightening the Mood: The campus walk is a bright and energetic space thanks to maroon glass at the second level, which animates the space with color.

Life in the Lobby: The lobby is dominated by a large triangular clerestory that admits daylight into the space. And because the gym is transparent, the lobby is always animated with activity.

Hit the Gym: Bold colors add a splash of fun to the center’s three-court gym.
