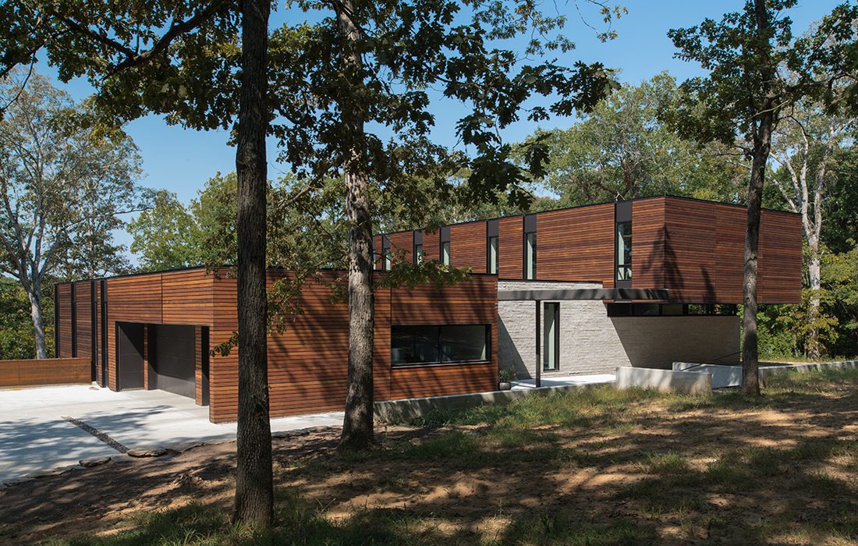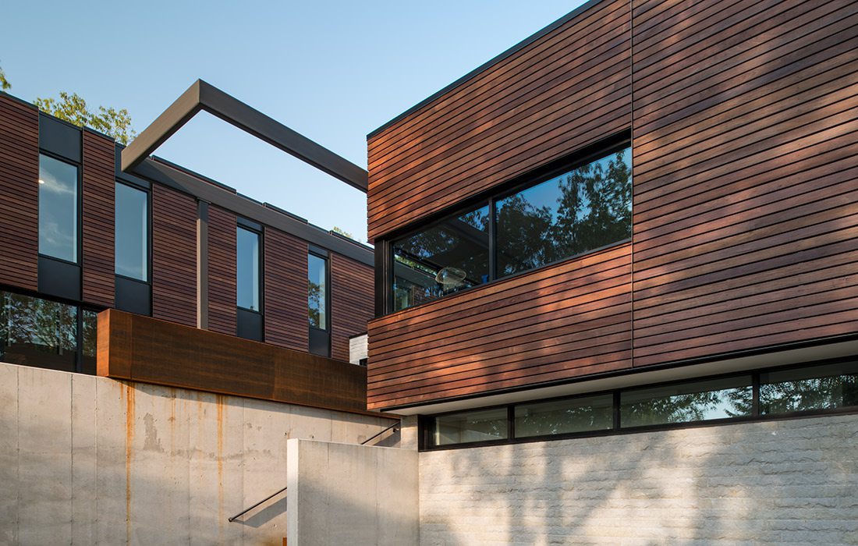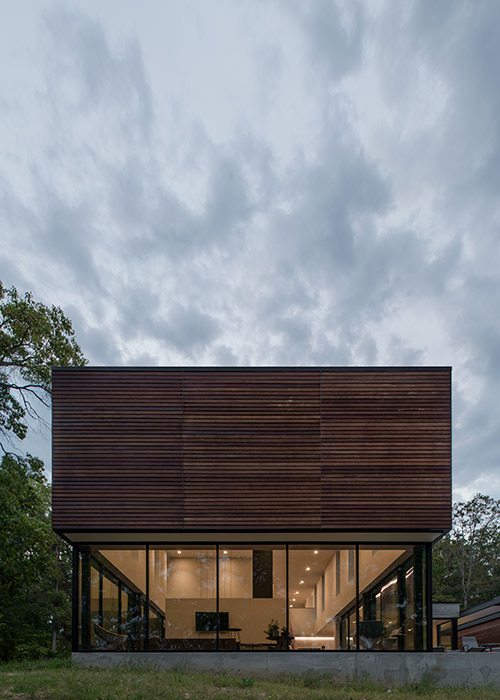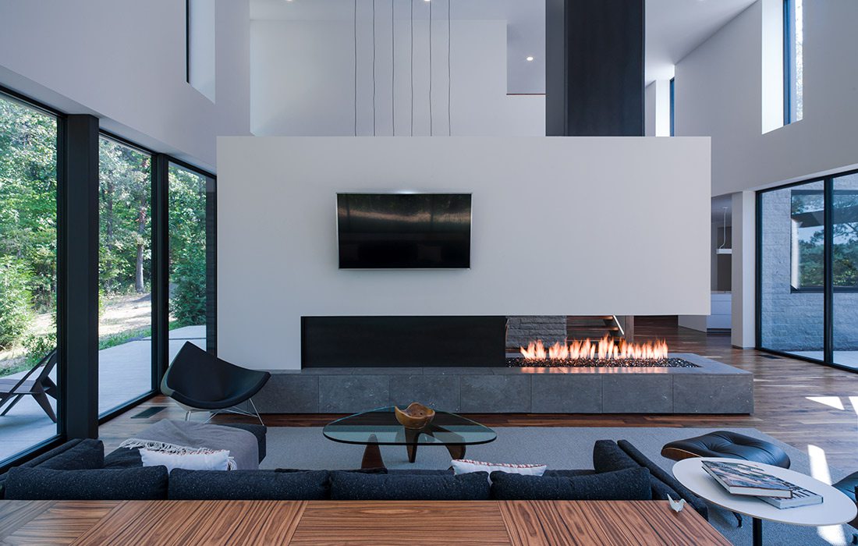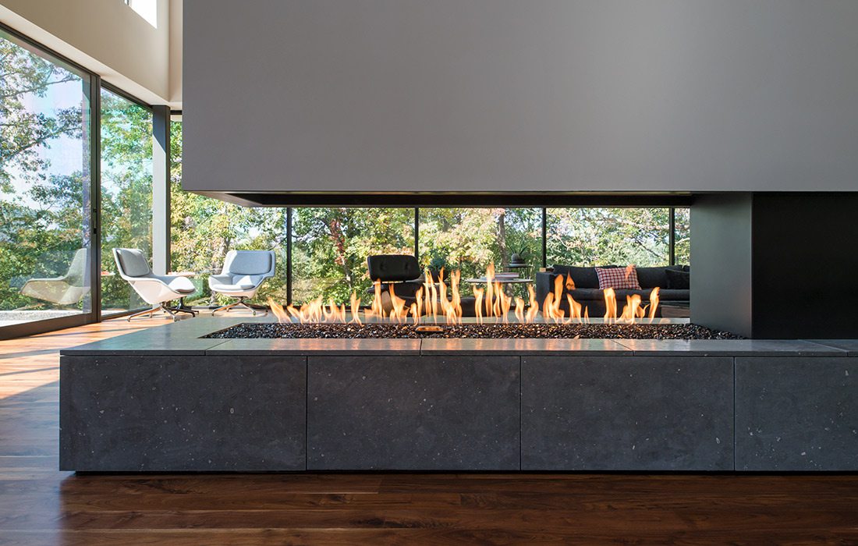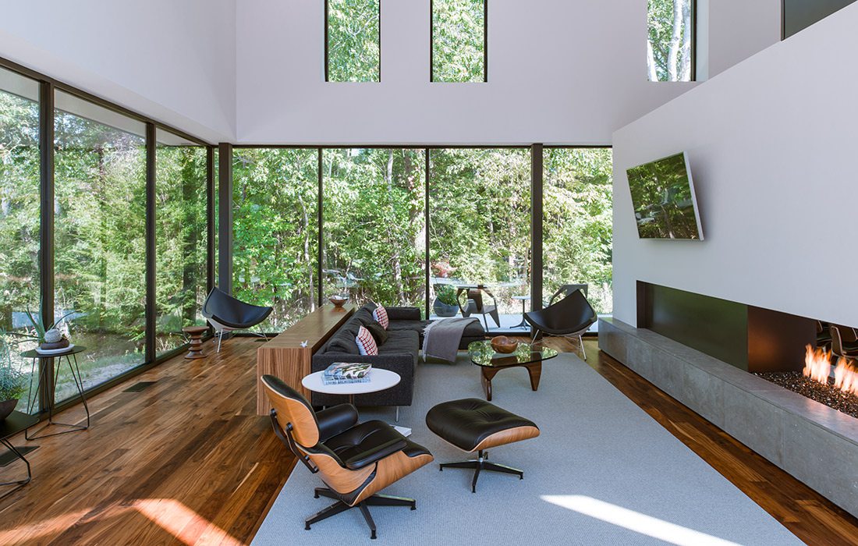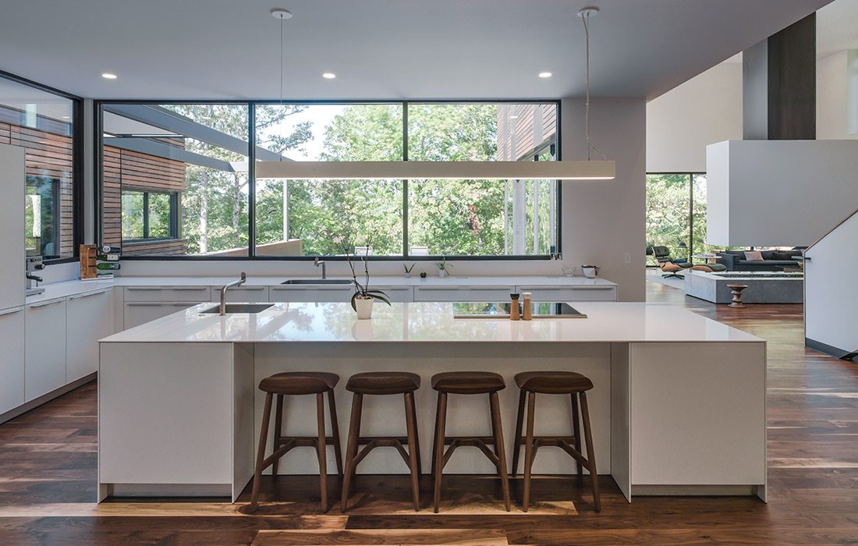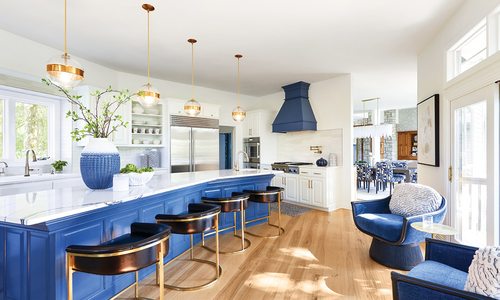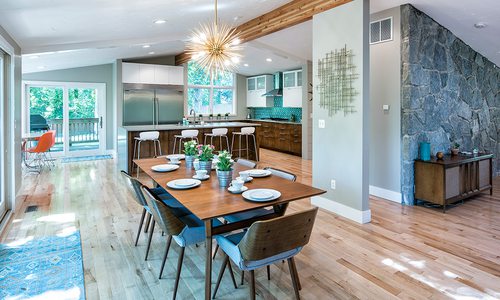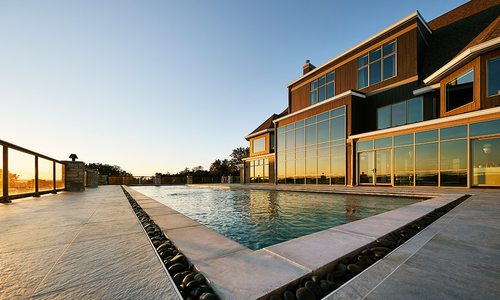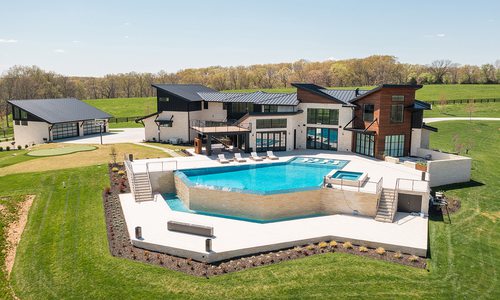Homebuilding
Arkifex Studios Brings the Outside In
Seeking to redefine architecture in the Ozarks, Arkifex Studios dreamed up this Springfield residence using the environment as inspiration.
By Jennifer Adamson
Dec 2019
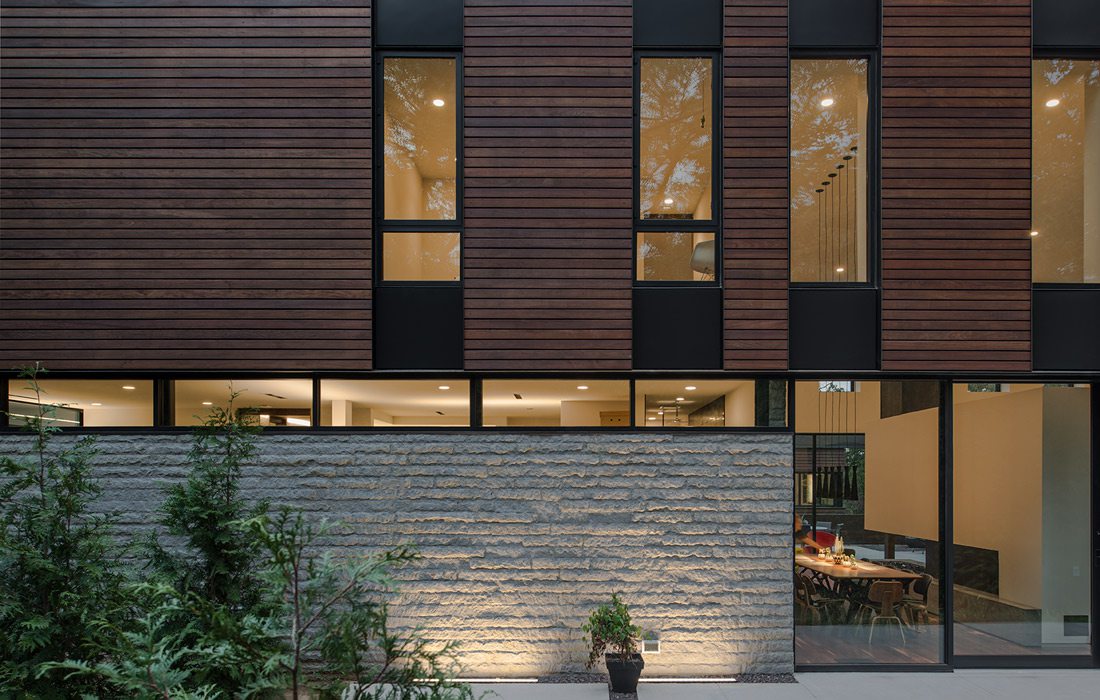
In the living room of this 6,200-square-foot residence in rural Springfield, floor-to-ceiling windows provide an unobstructed wooded view that envelops guests like a warm hug. More warmth seeps from beneath from locally harvested, unstemmed walnut floors, offering the perfect contrast to stark white drywall and locally sourced limestone, both used inside. In constructing this home, a connection to nature and making sure the design resonates with a distinctly regional appeal were top considerations—paramount to the ethos of Arkifex Studios.
“With the way we design homes, it’s all about framing the view and bringing natural materials in,” says Cody Danastasio, partner at Arkifex Studios and lead designer for the firm on this project. “In the modern practice of architecture, you want to let the materials be what they actually are. It’s a focus on the visceral, how you feel when you inhabit a space.”
“In the modern practice of architecture, you want to let the materials be what they actually are.”— Cody Danastasio
Another component of this formulated aesthetic known as Ozark Modernism is found in physically translating the philosophies of other cultures into the work. For this project, the use of materials that transform the look of some exterior parts of the home over time is an homage to the Japanese concept of wabi-sabi, which focuses on appreciating imperfections. For instance, part of the outdoor patio was framed using a corten steel planter. Years from now, the unblemished concrete retaining wall below the planter will be stained with rusty drips.
“Knowing that would eventually happen, we had to be careful and purposeful in the placement of things,” says Danastasio. “We wanted to test out the idea of making current design practices from around the world look at home in the Ozarks. You can still create modern, relevant design while making sure it has a sense of regionalism.”
Since Arkifex Studios completed this home in 2017, the design philosophy of Ozark Modernism has been used for several other residential and commercial builds and renovations. As clients catch on to this fresh way of designing, Danastasio is hopeful the work of Arkifex Studios will become instantly recognizable.
“We’re continuing to use it and refine what it is,” he says. “Being critical of it and critiquing it over time will only help its identity. I view it as a movement in this area.”









