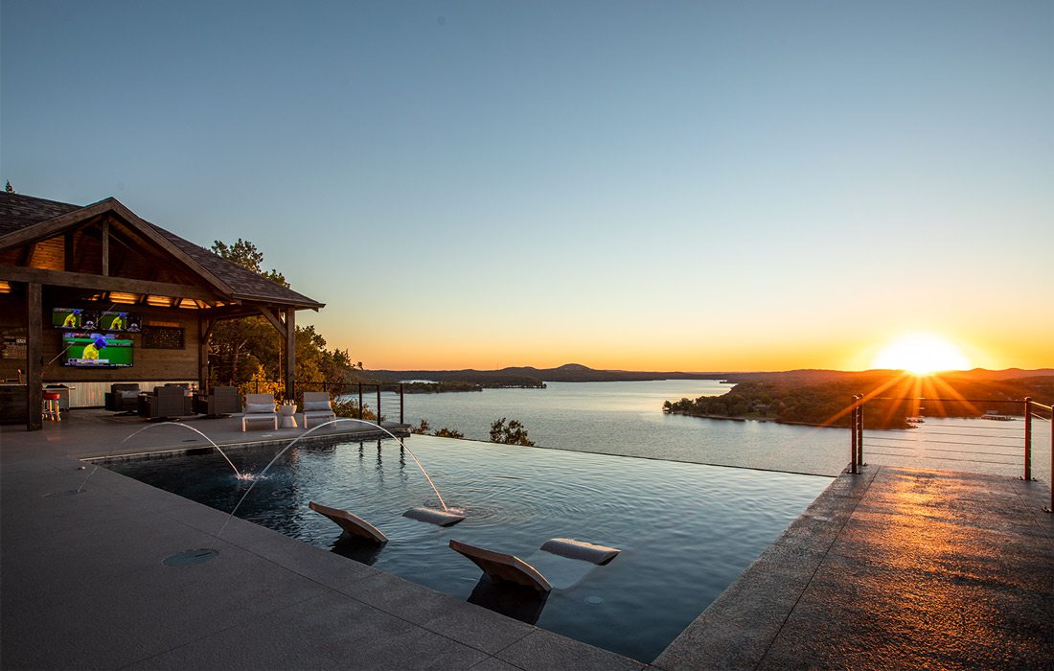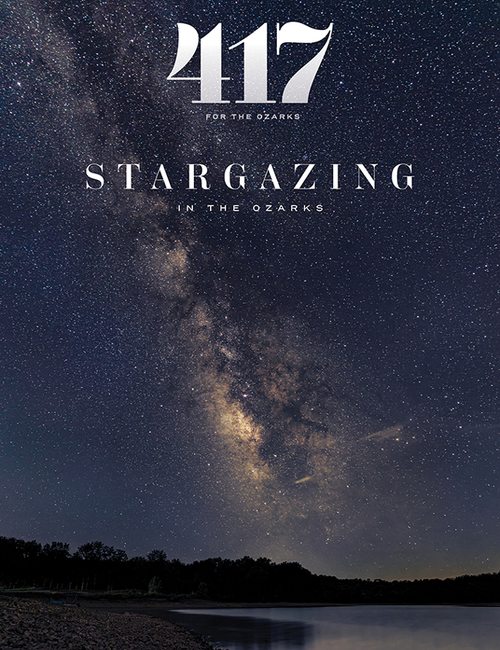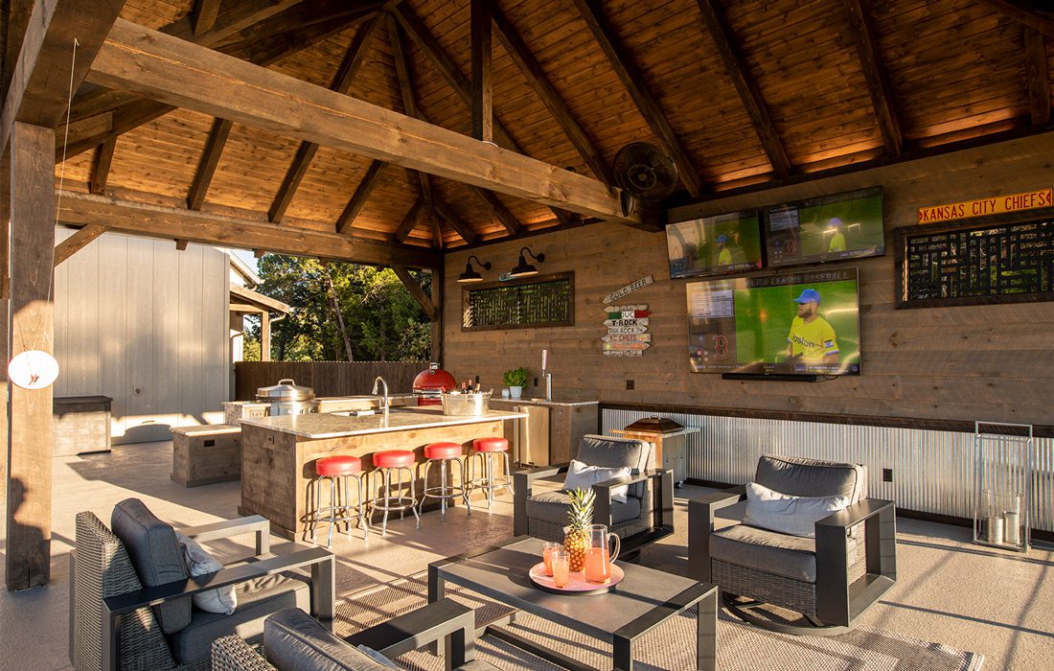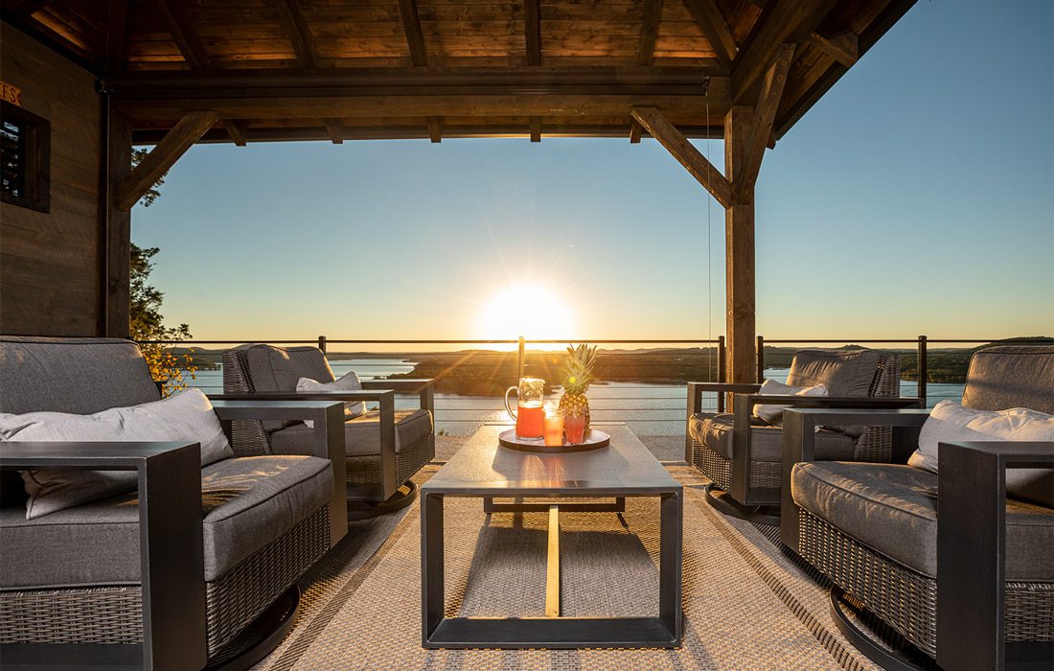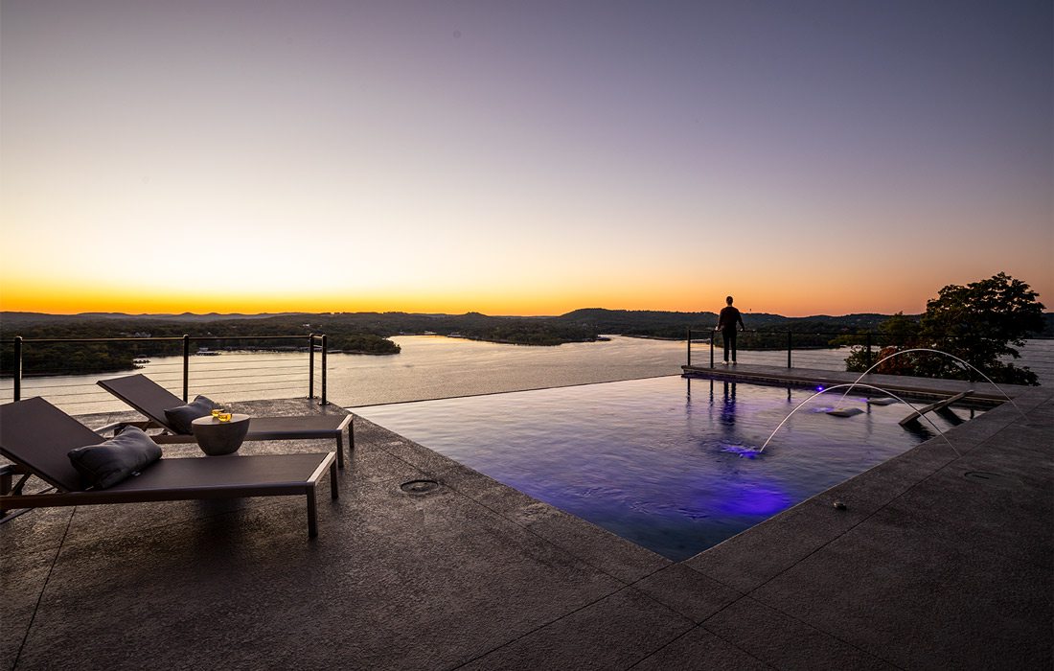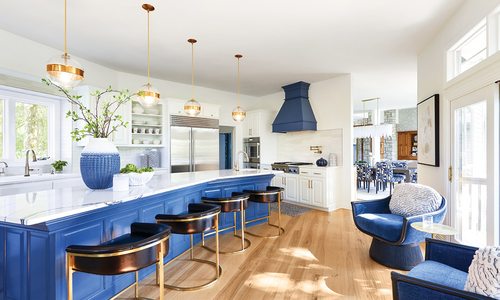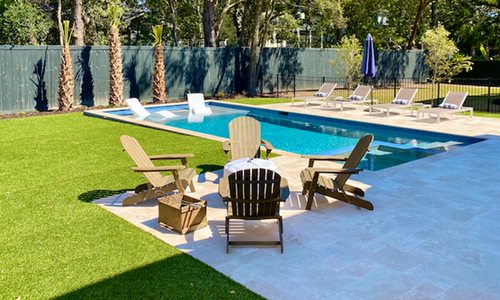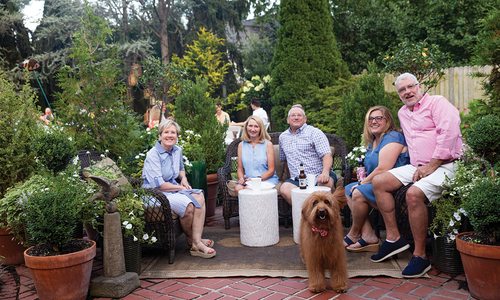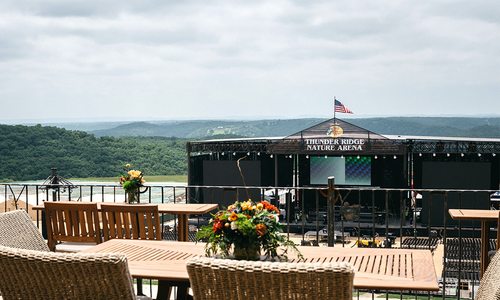The homeowners are also business owners, and Miller said a crucial component of the design was to utilize the space for company parties. “It was set up to entertain friends and employees, in groups both large and small. It holds everybody for sure.”
Miller adds that it’s also part of their everyday living. “They eat out there, there’s a refrigerator out there, it’s like an extension of the house that’s not attached to the house.”
The building process presented challenges with the land grade and steep drop-off. Miller met the challenge by pouring 12-foot foundation walls on the side in order to build up the pool area.
And oh, that pool.
The pool wasn’t initially going to be an infinity pool, but they finally decided that it was just too cool. It’s like the water runs directly into the lake this way. “You can’t beat the view,” Miller says. “I’ve had so many subcontractors tell me it’s the best view they’ve ever seen, and they work on lake property for a living. And you really, really can’t beat those sunsets.”
Having said that, one extra natural addition comes very close. “There’s a bald eagle nest nearby, so they fly through there. You’re just sitting on top of the trees looking down on trees and water, with a great view of the Kimberling City bridge. It’s just gorgeous.”
