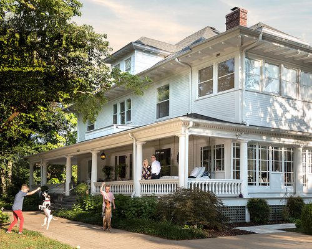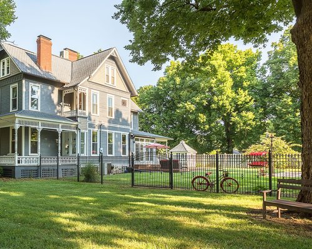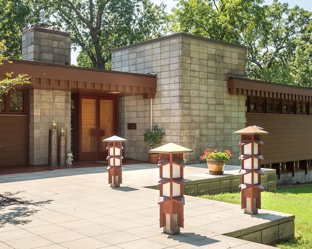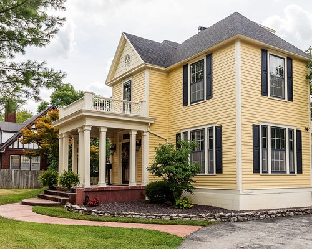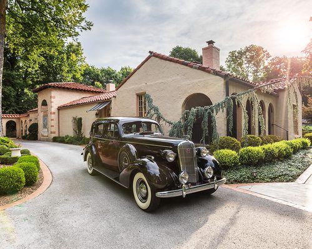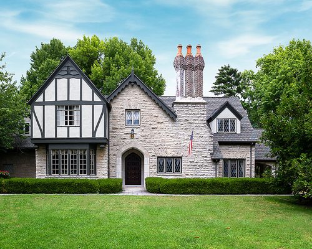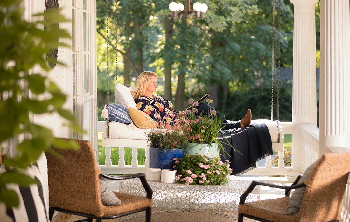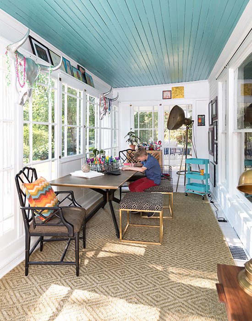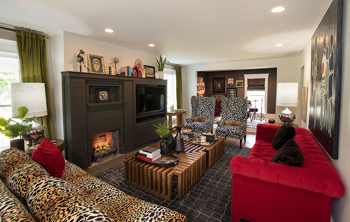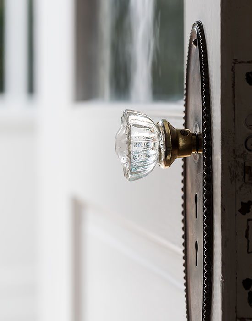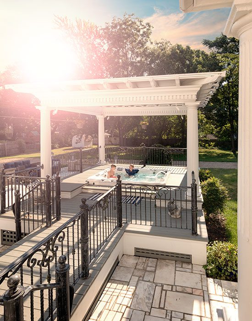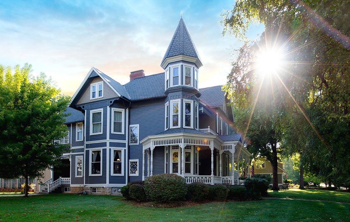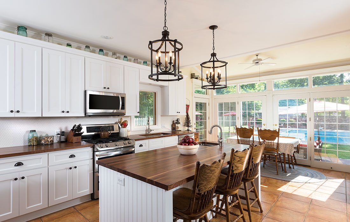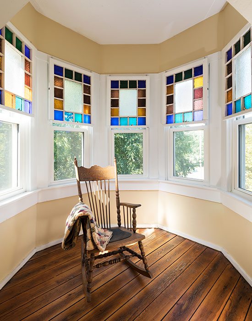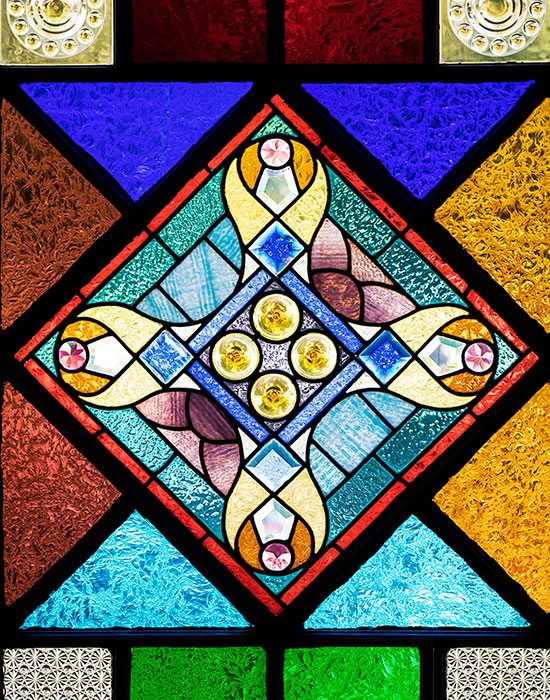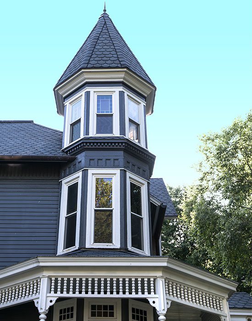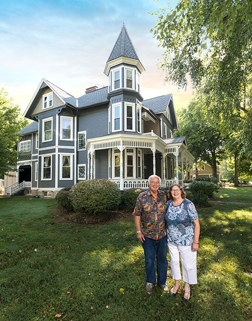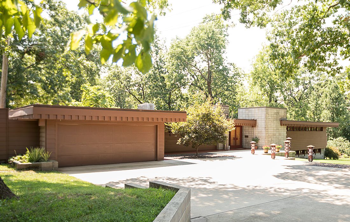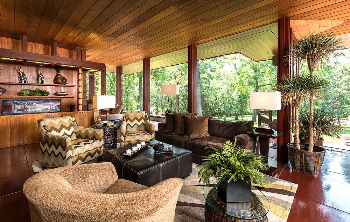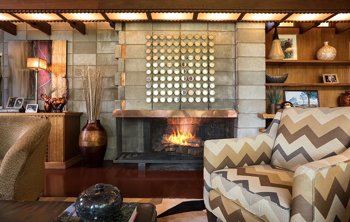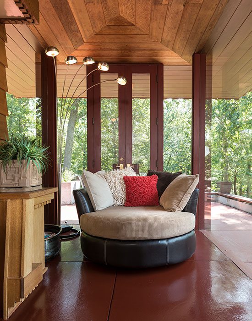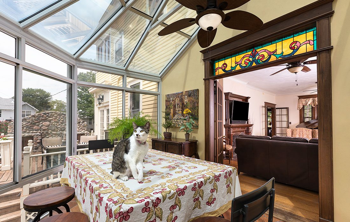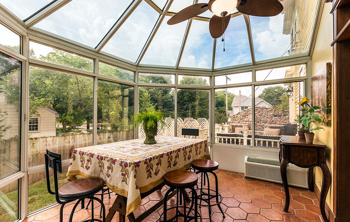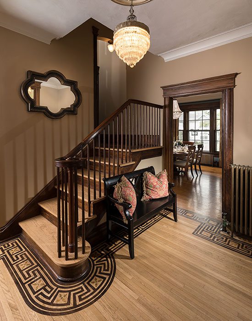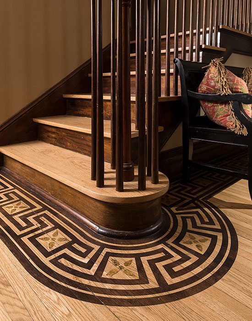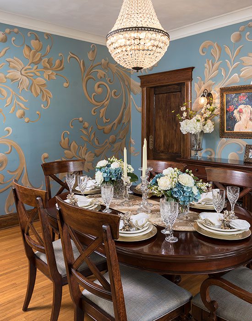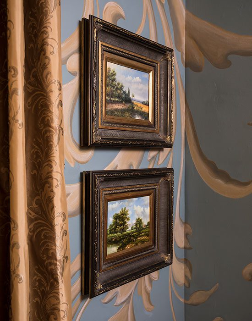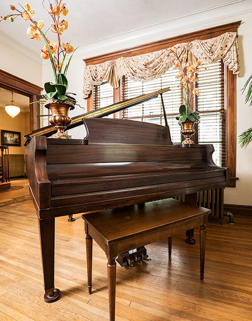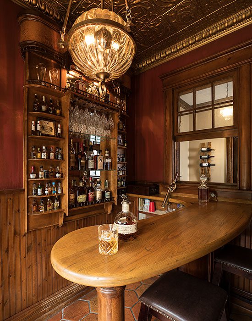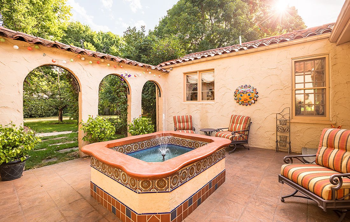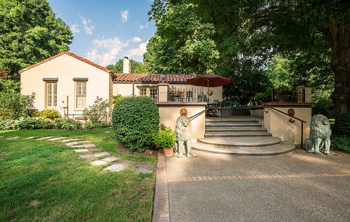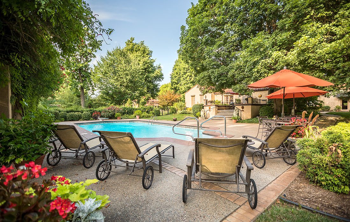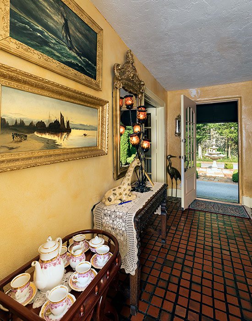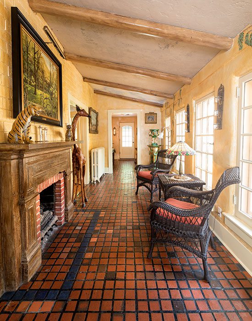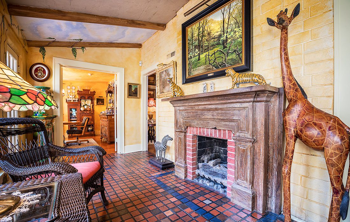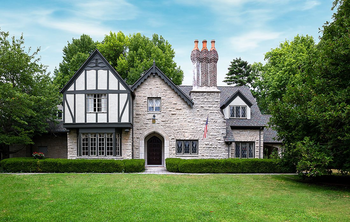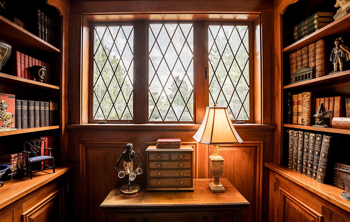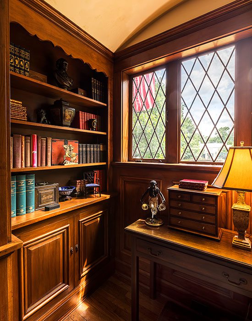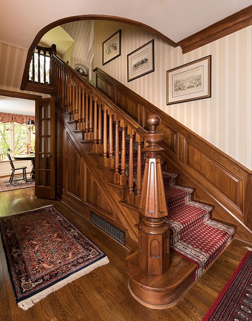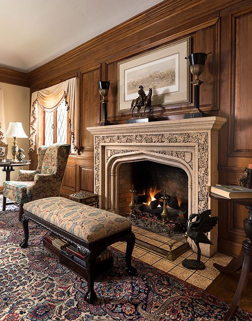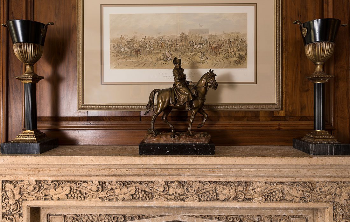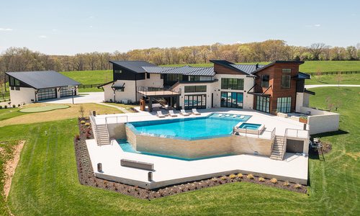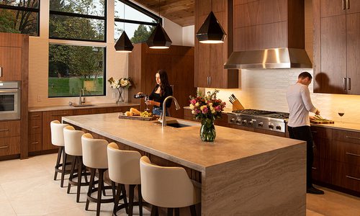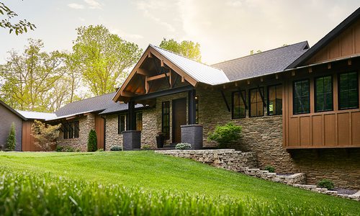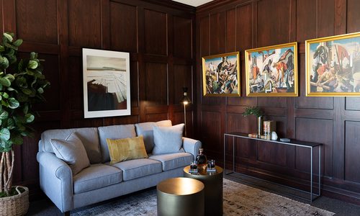Inside Springfield's Favorite Historic Homes
The stories behind some of Springfield's loveliest homes from the turn of the century through the 1950s.
By Ettie Berneking
Sep 2018
From midcentury beauties to centenarian homes standing strong, Springfield Missouri's collection of architecture spans the decades. These six homes are just a handful that have captured imaginations and hearts over the years.
Click on a home's photo below to read about its history and current owners.
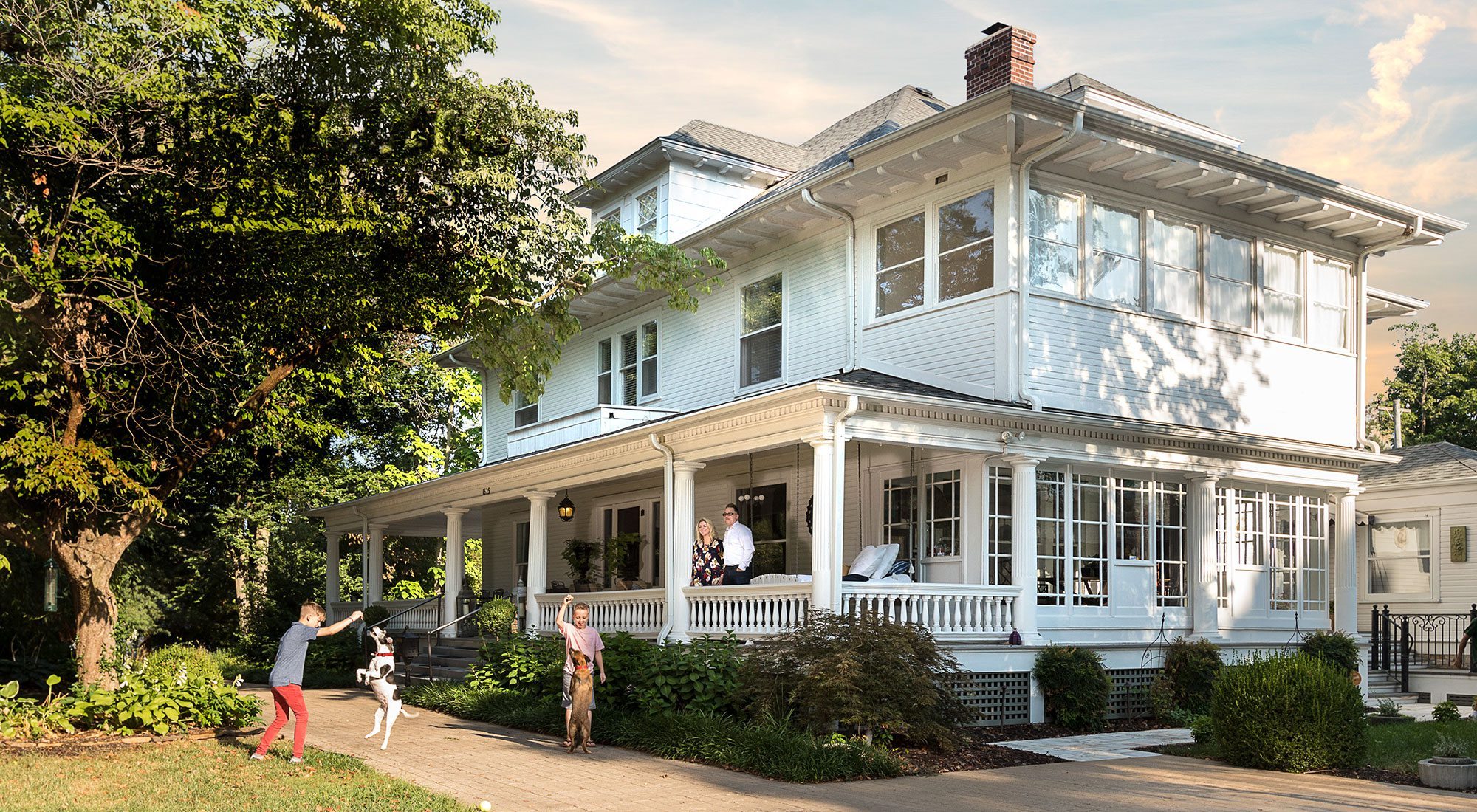
The Iconic White Cherry House
Year Built: 1904
Style: Clapboard
Beating all odds, this centenarian home was move-in ready and still features the charming architectural details that made it memorable more than 100 years ago.
Penny Scroggs and her family had barely been in their new home for a year when she decided to uproot the group and move. Her dream home had just hit the market, and she wasn’t wasting time. Penny had already waited years to get inside the sprawling three-story white clapboard house on east Cherry Street. After eyeing the historic home for several years, Penny scooped it up less than a week after it hit the market. Built in 1904, the home has everything she wanted. The grassy lot stretches across 1.4 acres and sits up on a slight hill away from the street. It features two sunrooms and a spacious back side patio with a pergola and hot tub. The home’s five bedrooms and three-and-a-half baths are scattered between the second and third stories.
Amazingly, the centenarian home was move-in ready. The previous owners had occupied the house for 17 years and had lovingly updated the historic property. The original hardwood floors were untouched, while the kitchen and outdoor living areas were updated. Even the original glass doorknobs and windows remain, warped glass and all. In fact, when the glass panel in the front door fogs over on humid days, it reveals a fun historic relic: the lingering outline of the previous owner, Mr. Ward’s, architecture business plaque.
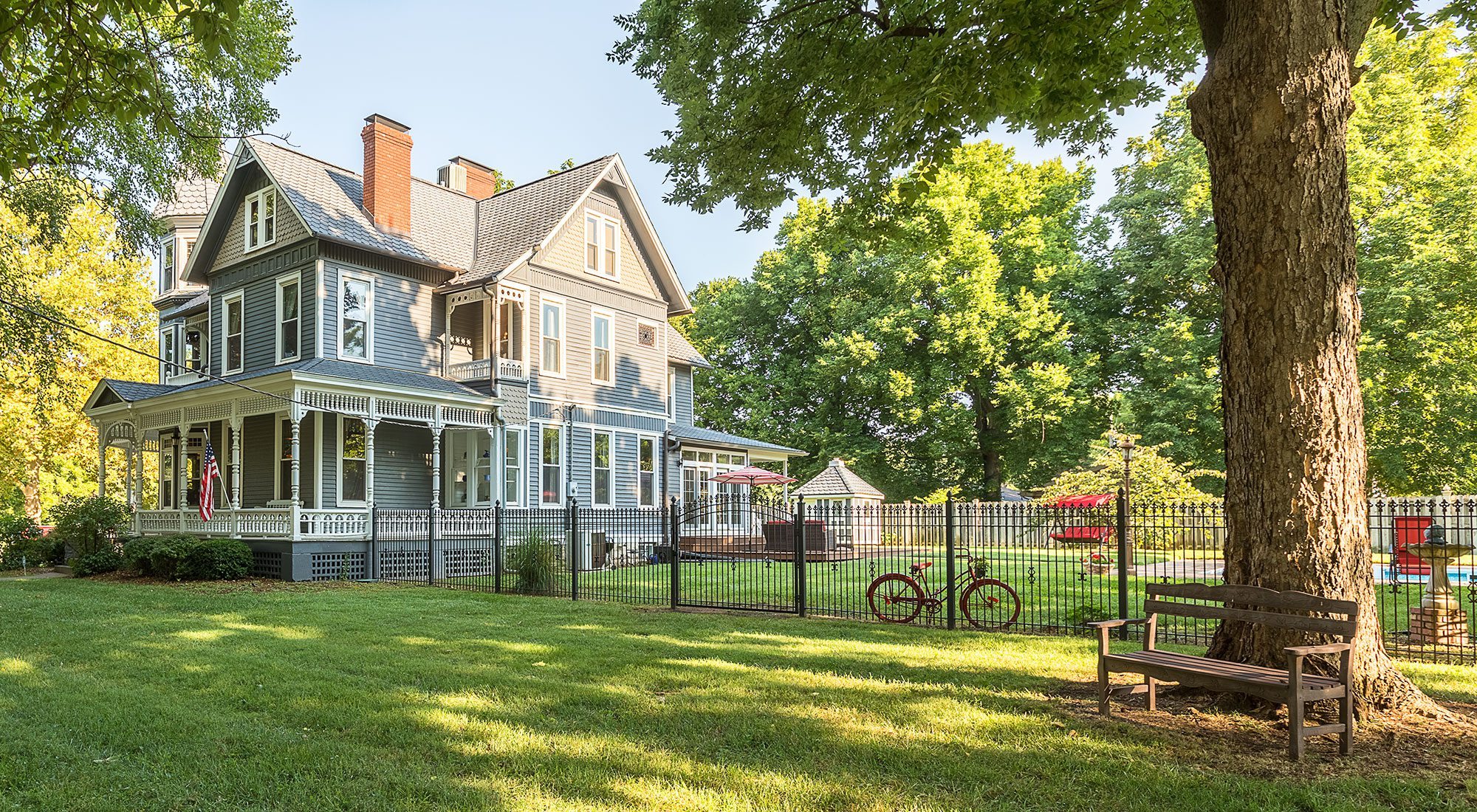
The Victorian Dollhouse
Style: Queen Anne
A lifelong love affair with historic homes landed this California couple in one of Springfield's oldest abodes.
For those who love historic homes, there's something uniquely captivating about Queen Anne-style homes. The collection of pillars, asymmetrical facades, dominant front gables, iconic towers and roomy wraparound porches form a jumbled but stunningly beautiful design cloaked in detail. So when California transplants Wayne and Ellen Nielsen laid eyes on the three-story Queen Anne house located along historic Walnut Street, they were smitten.
“The workmanship and original character isn’t like anything else we’d seen,” Ellen says. But the real selling point was the home’s age. Built in 1886, the home sits on more than an acre and was designed by Colonel George H. Sease, who served in the Grand Army of Republic and lived in the house until he died in 1920. After almost 100 years, the home has welcomed multiple owners through the front door, but much of the home’s original character has remained untouched.
Two staircases lead to the second story, and a few stained-glass window panels have survived, as has the oversized terracotta tile flooring in the kitchen that was added by a previous owner and the wide pine planks that span the home’s floor plan. Newer features, including the renovated kitchen, were done with care. “Previous owners have made the house modern in ways that aren’t offensive,” Ellen says. “So we have a modern kitchen, but it fits right into the house.” Dark butcher block countertops and painted white cabinets give the newly fashioned kitchen a timeless update. High up on the third story, the attic space has been turned into a welcoming living space with two bedrooms, a full bathroom and an entrance into the home’s turret that overlooks the rest of Walnut Street and provides a bird’s eye view back in time on one of Springfield’s oldest neighborhoods.
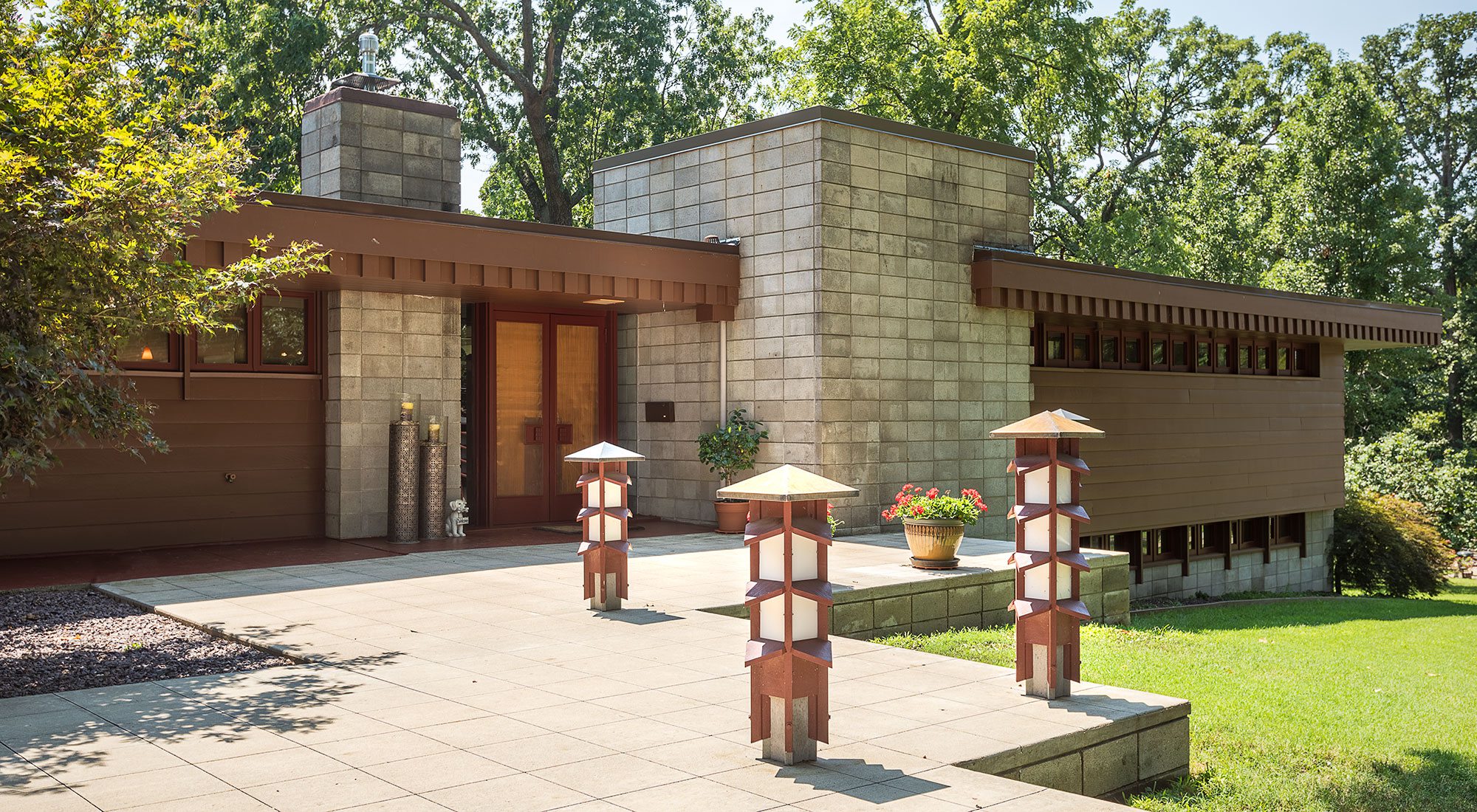
Midcentury Modern House
Style: Midcentury Modern
Who wouldn't love a home inspired by architect Frank Lloyd Wright? Even without central air conditioning, this home is a heart breaker.
Like most people who see the midcentury modern home designed by Oklahoma City architecture professor Fred Shellabarger, Pam Stahle couldn’t believe the Frank Lloyd Wright-inspired home was in Springfield. She first ventured into the home in the mid ’90s. Then some 20 years later, her husband, Jan, texted her about a home fresh on the real estate market. “I thought it seemed familiar,” Pam says. When she realized it was the same stunning piece of architecture she’d stumbled upon decades earlier, she sent her husband out to look at it the next day. That night, Pam showed up with a realtor and returned the next morning to discover the couple was now in a bidding war. A few days later, Pam and Jan were the new owners of one of Springfield’s midcentury modern homes. “The funny thing is my friends told me about the house after we’d bought it,” she says. “When they told me I should check it out, I just laughed. It must really look like something we’d like.”
Plopped on an acre and a half on the outskirts of town, the single-story home is surrounded by woods. To capture the view, the home is lined with floor-to-ceiling windows. It looks and feels like you’re outside, so much so that one of Pam’s friends visited the house and asked why Pam had all her windows open. “I’ve had people actually walk into them,” she says laughing. For as large as the windows are, none of them open. And because the house was built in the late ’50s by the Cox family, the home wasn’t equipped for central air. To help circulate cooler air, the house features 16 exterior doors across the back that lead onto the three back patios and detached sauna.
The 4,000-square-foot time capsule is filled with relics from the middle of the century. The ground floor entrance leads into a sunken living room with a once-functioning koi pond and waterfall. The mahogany paneling has been restored to its former glory along with the concrete floors and built-in buffet in the dining room. Looking around the living room, Pam points out the home’s collection of “art” including the stained-glass skylight and copper accents along the walls and built-in bar. “This is not your cookie-cutter home,” she says. “We have people knock on the door all the time and ask if they can look at it or buy it.” But now that she’s moved in, Pam has no intention of letting go of her little slice of beautiful architectural history.
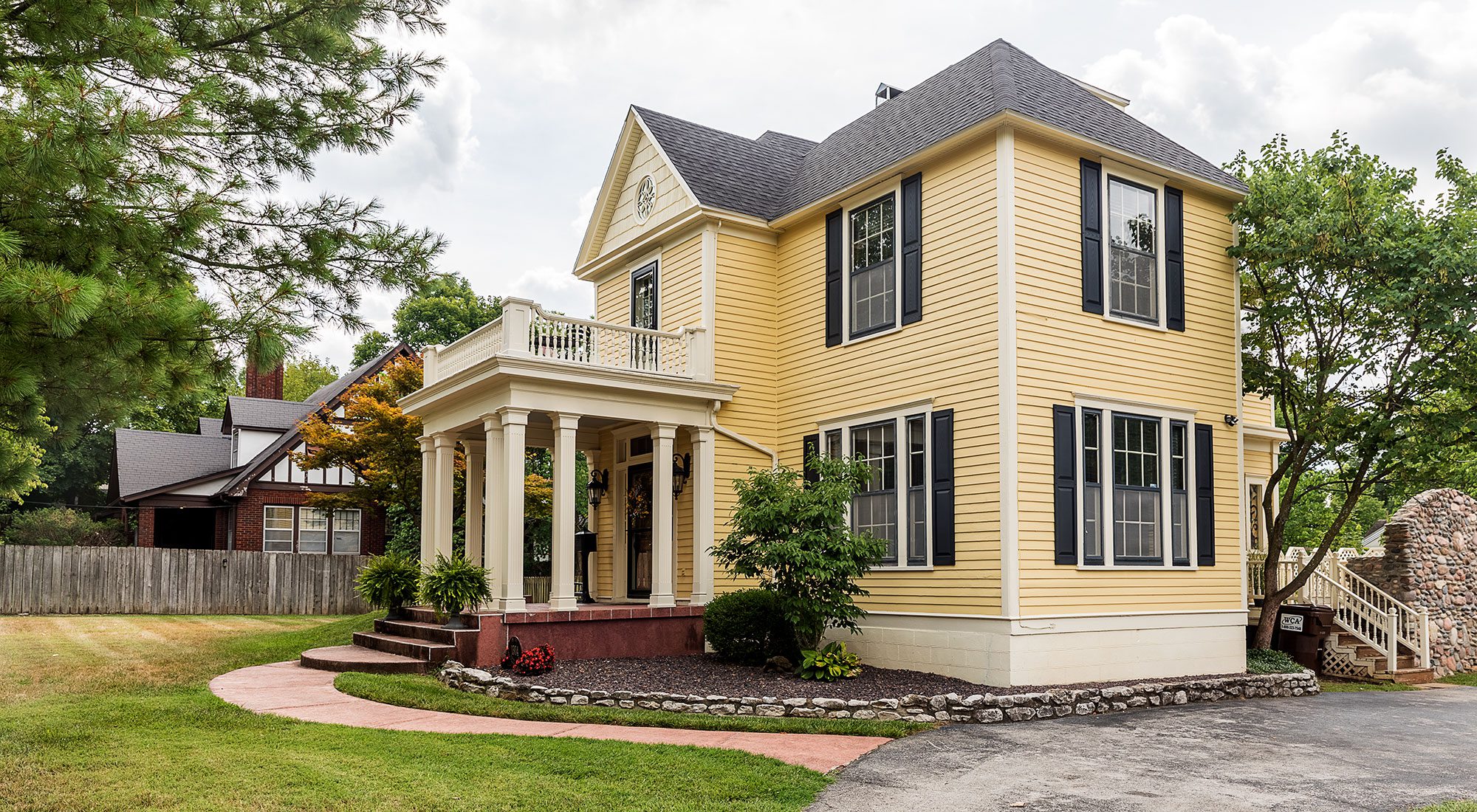
The Cheery Yellow House on Cherry
Style: Classic Farmhouse
Sacrificing time, finances and a little bit of their sanity, the Barks family has spent the last few years lovingly reviving one of Rountree's most adored homes.
Rachel Barks and her husband, Bo, grew up in Springfield, so over the years they watched the historic three-story home on Cherry slowly lose its stunning beauty. As the house entered its fifth year on the market, Rachel and Bo hesitated to make an offer. Even for experienced designers and renovators like them, updating the 118-year-old home was an enormous undertaking. “It takes a special person to want to do this,” Rachel says. “It’s a sacrifice of time, emotions and finances. It’s really a labor of love.” The yard had become an overgrown jungle of weeds and trees, and there was no garage on the property. “The outside was rotting,” Rachel says. “The home was not in great condition and was deteriorating by the minute, but it had good bones.” As an interior designer, Rachel saw potential and risk, so the family took the gamble and purchased the home. Since getting the keys in 2015, the Barks have spent the last three years restoring every inch of their historic home.
To make the property livable for their family of five, they started by updating the home’s electric and plumbing. The basement washer and dryer were relocated off the pantry, and all 40 windows were stripped of their lace sheers and outfitted with wood blinds. The four bedrooms and playroom (with its functioning drawbridge) were slowly updated along with the home’s solarium and bar—now stocked with bourbon, scotch and whiskey. The painted entryway floor was stripped and refinished with a dark walnut stained Greek key pattern with gold leaf accents.
To revive the home’s original charm, Rachel painted the exterior a cheery yellow with cream colored trim and black vinyl shutters. It took 14 dump truck loads to clear out the front and backyard. Three years since moving in, Rachel’s to-do list is far from complete. But she’s not fazed. Instead, she keeps plugging away, and in between projects she joins the kids on the upstairs patio for tea parties.
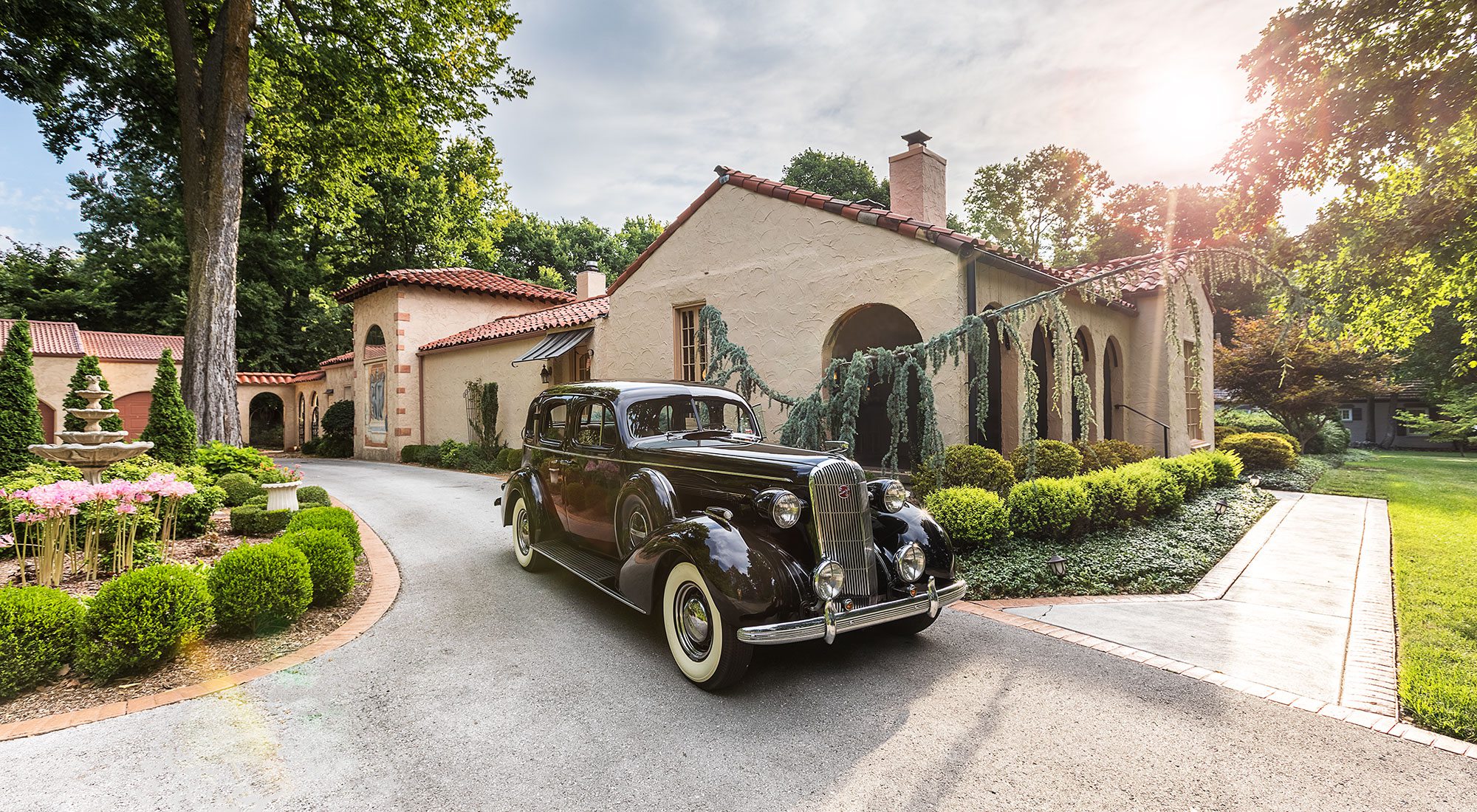
Spanish Mission Home
Year Built: 1927Style: Spanish Mission
The Mace family has spent most of their lives moving around historic Walnut Street, but the style of their latest home in the neighborhood takes them far from the Midwest.
Drive down Historic Walnut Street, and it’s hard to miss the Spanish mission-style home on the north side of the neighborhood. But while the single story abode stands out from its Victorian, bungalow and colonial revival neighbors, it actually has a twin. Somewhere in Colorado, there is an exact replica. Guy Mace and his wife bought the Springfield version of the home 10 years ago. The house was originally built by Dr. L.E. Meador, a well-known professor at Drury University, in 1927. According to Guy, the story is that Dr. Meador spent summers teaching in Colorado, and while there he fell in love with a house in Boulder. Dr. Meador liked the home so much he contacted the architect, got a copy of the plans, and had a duplicate of the house built in Springfield.
By the time the Mace family moved into the home, much of the historic property's original character had been covered by the previous owner. Guy spent his first few weeks in the home restoring the original Spanish tile and oak flooring.
With the original features revived, the Mace family began adding to the home. With an antique car collection any history buff would envy, Guy built a four-car garage along with a new addition for the family’s master bedroom and bathroom.
To replace the rotting original kitchen, the space was ripped down to the studs and rebuilt. But with a layout built of porcelain tile cemented together, much of the original floor plan is untouched. “I believe every man must go through the process of restoring an old home at least once in their life,” he says. “It’s a unique experience.”
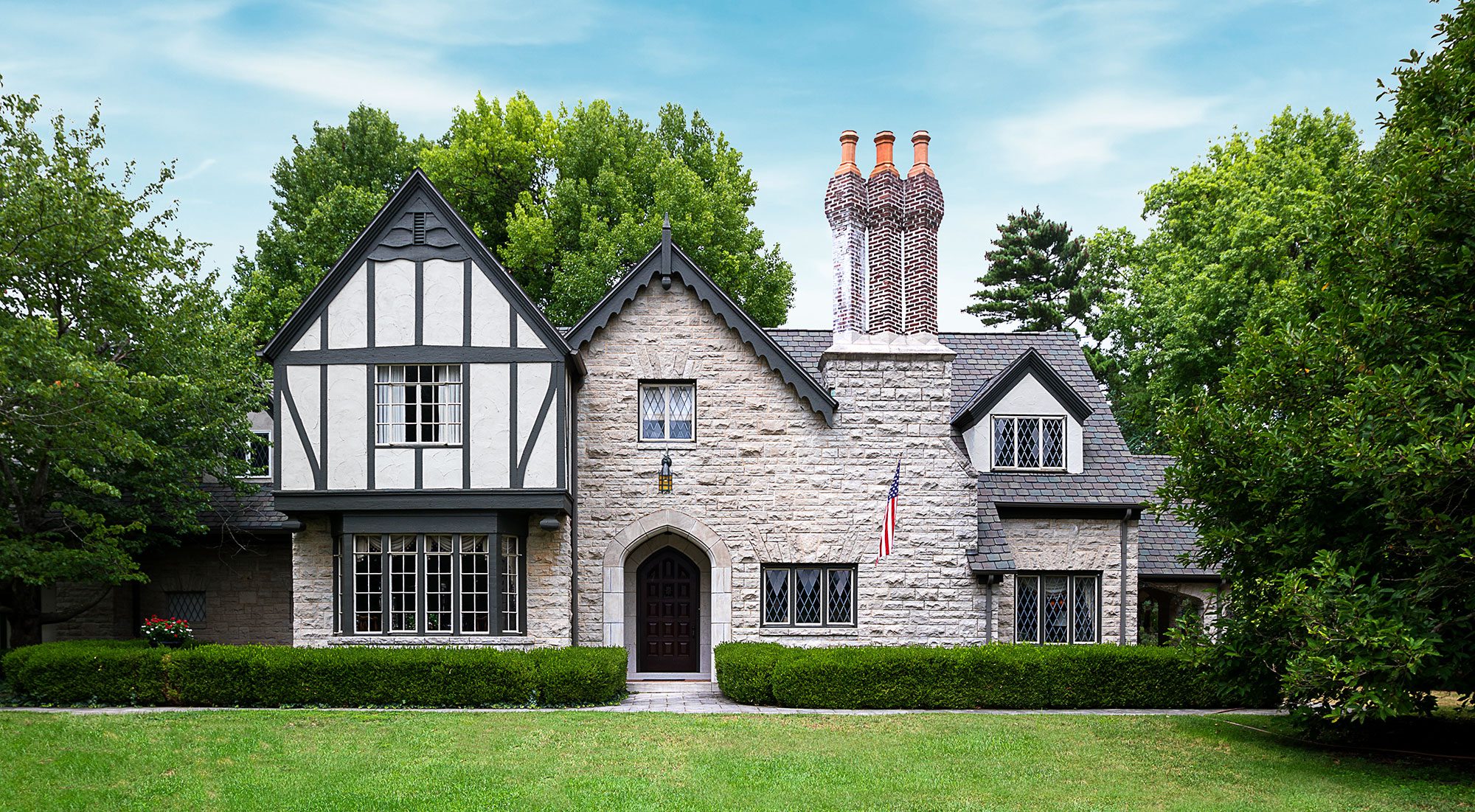
The Chimney Tudor
Year Built: 1933
Style: Chimney Tudor
It took more than 20 years of pining for the historic Tudor house on East Meadowmere to be ready for move-in, but it was well worth the wait for the Fisk family.
In 1996, the Fisk family found a truly untouched relic when they moved into the iconic Tudor home on East Meadowmere. The two-story house with its front-facing fireplace was built in 1933 by Carl Bissman and was the family home of Dr. William Cary and Anne M. Cheek. When the Fisk family moved in, the home hadn’t been touched. There was no air conditioning, and the original wallpaper and window dressings were intact. Even the service bells in the living room and dining room worked.
Jan and Howard Fisk first discovered the property on a snowy day in December 1973. “It was December 19th,” Jan says. “Being young kids, we thought we’d go drive around in the snow. We saw this house, and I said, ‘That’s where I want to live someday.’” From that day on, Jan carried a photo of the house in her purse until the property went up for sale 23 years later. With no central air conditioning in their new home and a family in tow, the Fisks moved in July 5, 1996, and set to work renovating and modernizing the historic property. With the help of interior designer Charles Sumner, the couple’s renovations focused on preserving the home’s historic character. That meant new kitchen cabinets were custom-built to match the original, and the new dishwasher and fridge were stored behind matching cabinets as a clever way to hide the modern appliances.
The travertine marble fireplace mantel, which dates back to the 16th century, was in immaculate condition, as was the ceramic tile in the bathrooms. Working off their love of antiques, the Fisks slowly updated the home and salvaged as many of the original features as possible. When they added an addition and extended the garage, they managed to find matching exterior stone. They even purchased a similar front door, a set of French doors and fireplace stone from another Bissman house in the area that was being torn down. For furnishings, the couple spent years seeking out period Chippendale tables and chairs. But their patience has paid off. “We’ve been on a scavenger hunt for 22 years to find items that match the house,” Howard says. “The statement mirrors are from Memphis and Tulsa, and the dining room table is from Kansas City. Those little things complete the house, and that’s as much fun as owning the home.”

Buyer's Insight
Before you launch into your hunt for the perfect historic home, prepare yourself.
If buying a home is a walk in the park, then buying a historic home is like walking barefoot across the beach on a hot summer day. The journey can be painful, but the end result is totally worth it. The best way to protect your budget—and your sanity—is to find a real estate agent with experience buying and selling historic properties. Richard Crabtree is a real estate agent with Murney Associates who specializes in historic homes. “There are federal and city guidelines that guide what repairs you can make,” he says. “If they have to cut into walls with lead-based paint, there’s a limit to the number of cuts due to dust. Do your due diligence and check with the city when obtaining a permit.” But if you have the time, resources and TLC for your home, it can be worth the effort.
Discover Your Home's History
Uncover your home’s history with these four tips from local history associate John Rutherford at the Greene County Library.
Find Your Deed
Your home’s deed extract will list previous owners and will even show how the property lines have changed. This is especially common with older homes in popular areas including downtown and Walnut Street.
Discover Past Owners
Once you know the names of previous owners, look up their obits and life announcements in the library’s extensive newspaper clipping collection, which dates back to 1844.
Follow the Trail
Don’t discover just one previous owner of your home. Keep going! If you can follow the ownership trail back to 1910, the Greene County history books have extensive biographies of prominent families.
Ignore Your Address
Springfield changed most home addresses in 1948. Head to the Greene County Archives at the library and flip through the Sanborn Fire Insurance maps to find your home's original address.








