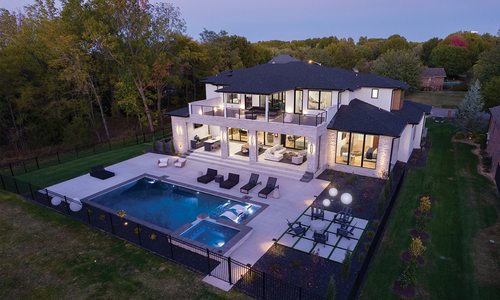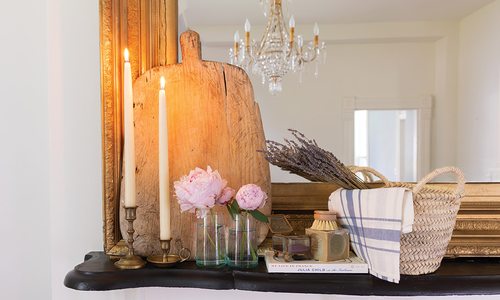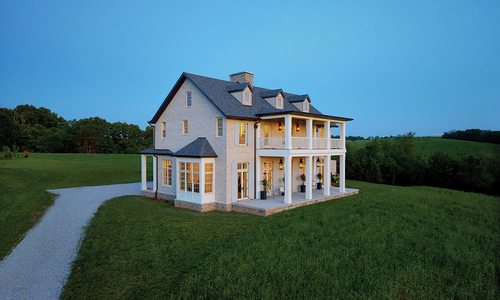The custom design continues into the home’s interior with rich woods, soaring ceilings and custom light fixtures. “[The homeowner] was pretty integral and spent a lot of time and energy in providing specific design elements,” says Thompson of his client.
Homes of the Year
Homes of the Year 2022
Take a look at the winners of 417 Home's 2022 Homes of the Year.
by Colin Shea Denniston
Dec 2022
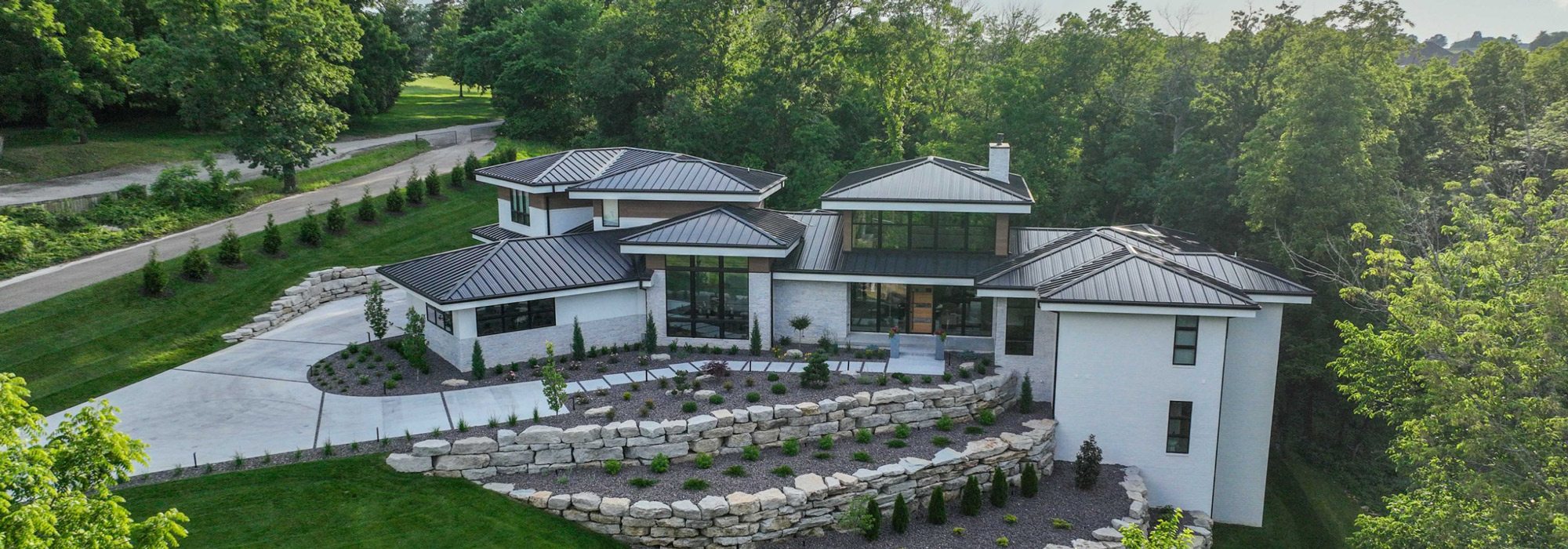
After an exceptionally volatile two-plus years for the homebuilding industry, peak pandemic-era projects have finally—after an unprecedented number of setbacks—reached completion. Despite the shortages and stumbling blocks, struggles and (more than a few) price increases, these five showstopping structures can now finally be called home. Each year we invite 417-land builders, architects and home designers to submit their best work for our annual Homes of the Year contest. This year, we’ve enlisted two professionals from the Home Builders Association of Greater Atlanta to select one winning project for each of our five categories. From lakeside luxury to suburban sanctuaries, these are the 2022 Homes of the Year. It’s been well worth the wait.
Jump to a category
CATEGORY: $2,000,000 or More
Layers of texture, innovative design techniques and an abundance of natural light combine to create a clutter-free, modern prairie style family home
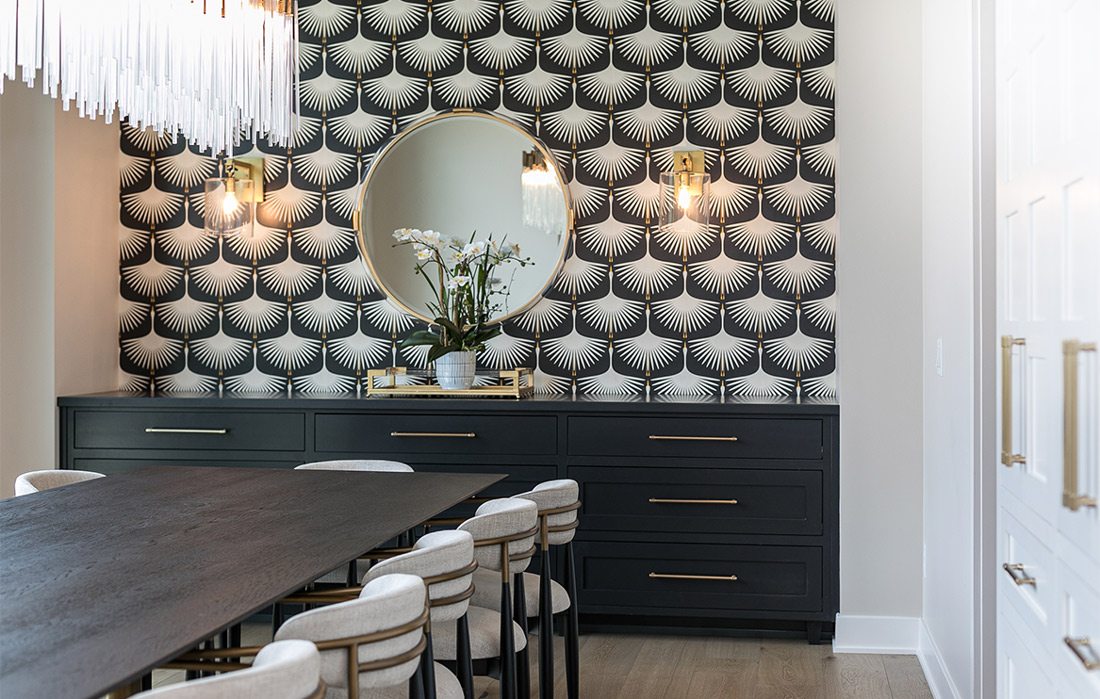
Home and Interior Designer
Haden Long
Ellecor Design
Builder
Dave Duncan
Vanguard Homes
Home Designer
Jason Thompson
J.L. Thompson Design Group
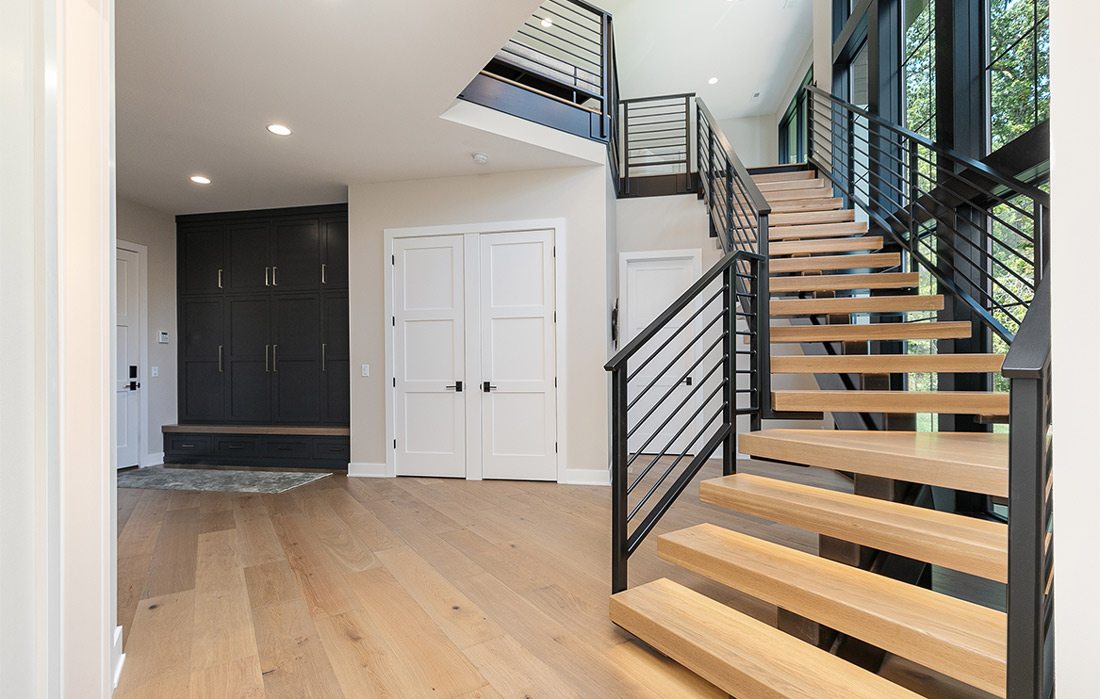
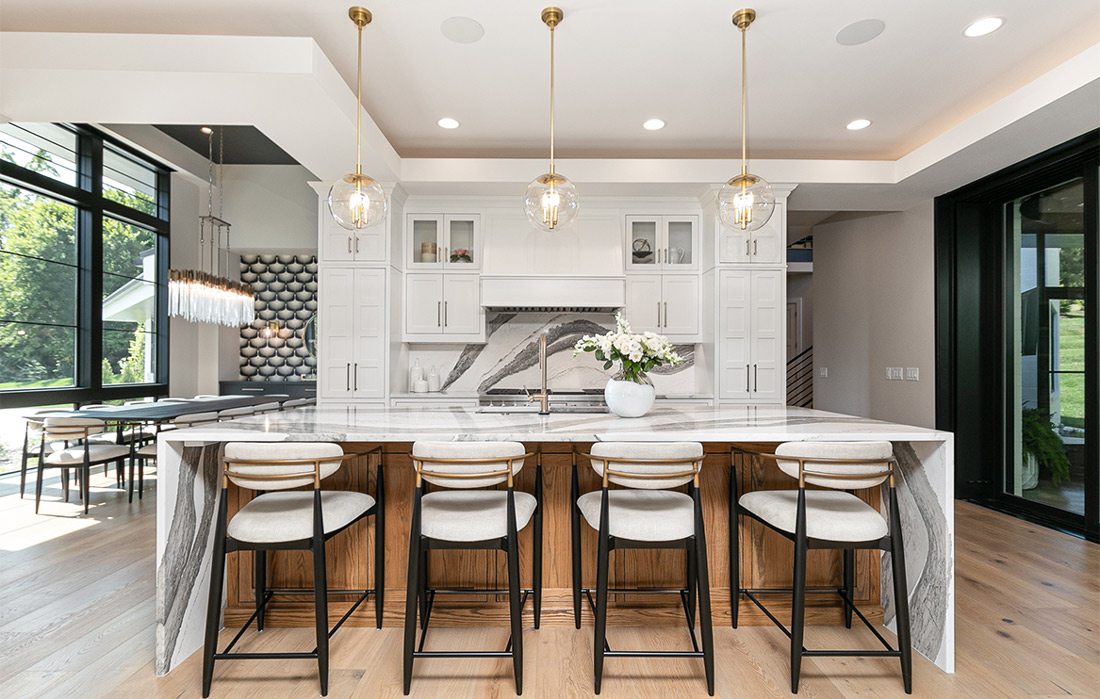
When a long-time design client turned to Haden Long, owner and lead designer of Ellecor Design, to help create her next family dream home, her vision for the project was clear. “She wanted this one to feel completely different,” says Long. “Her old house has lots of wood beams and heavier finishes.”
For Long, achieving the desired bright, open and airy aesthetic started with a simple pairing: a wall of windows and a floating staircase. “The back staircase in front of that whole wall of windows I think is a huge design detail that we kind of built a lot of the house off of,” says Long. The open slat stairs allow for virtually unobstructed views through the back of the house. And for an added dose of drama, each individual stair step has its own light, creating a perfectly moody evening glow. “It’s spectacular,” says Long.
Using a careful mix of warm tones and rich textures, Long—along with builder Dave Duncan of Vanguard Homes and home designer Jason Thompson of J. L. Thompson Design Group—created a large, modern prairie style home that still evokes an overall feeling of welcome and a sense of comfort. Textural, one-of-a-kind light fixtures hang throughout the space, the dark ceiling and graphic wallpaper add bold and whimsical punch to the dining room, and white oak—in a variety of custom stains—can be found woven among the home’s harder, more traditionally modern materials.
And while adding layers of textures to make a space feel softer may seem oxymoronic, Long is quick to point out that this isn’t your typical home design project: “When you have 25-foot ceilings and [a wall of] all windows, you have to do something to make up for that.”
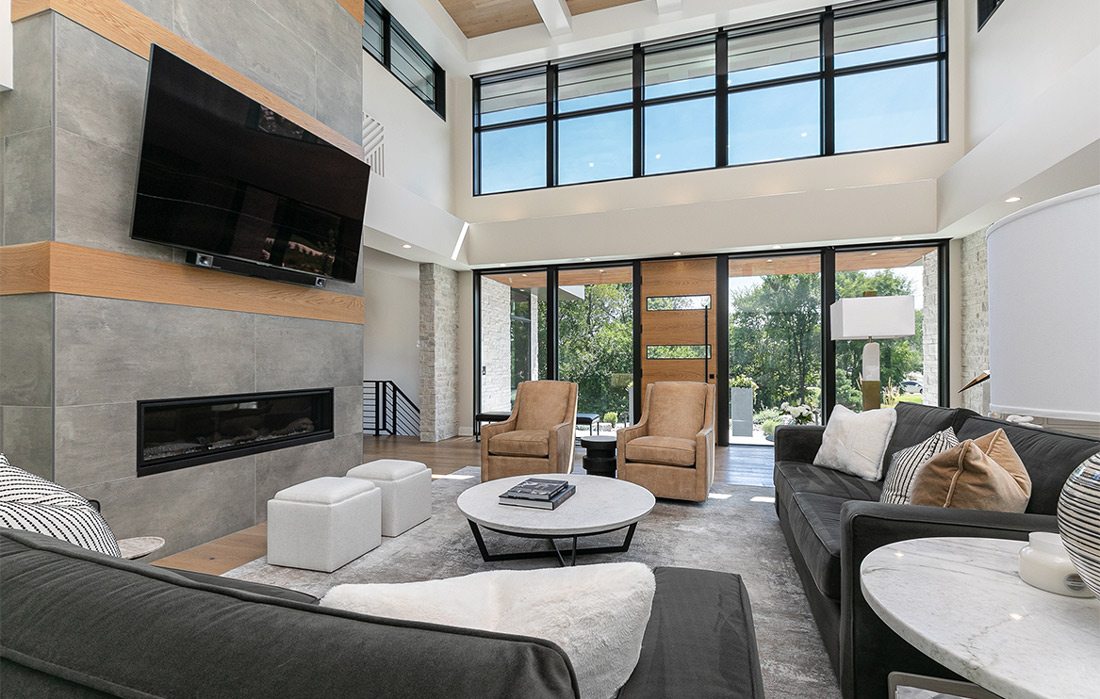
Ask the Builder
David Duncan
What was the biggest challenge that you faced with this project?
The building site was very difficult and required an extensive amount of fill to allow for easy access to the front door and a nice walkout to the pool in the back… It was a funny conversation that I had with [the homeowners]; we were almost done with the house—or getting close to being done with the house—and they decided to put a pool in the back. And I was kind of scratching my head as to how we were going to accomplish that after all the difficulty with the lot, but with that being said, we were able to figure out a way to fit the pool in.
How did you approach building the large floating staircase?
The challenge on that is just to get accurate measurements when they start. The little bit of a turn—that little 30 degree turn on it—actually makes it where we had to have structural support below the turn. Fortunately we’ve done several of those before, so the particular steel crew that did that knew exactly what to do and how to do everything.
What is your favorite part of the finished product?
I really like the backyard area with the screened and heated back porch that overlooks the pool. They have an area to relax, watch games and enjoy the backyard.
CATEGORY: $1,000,000–$1,999,999
High on a hill over Table Rock Lake, this one-of-a-kind, low-maintenance home delivers unobstructed views of the lake down below.
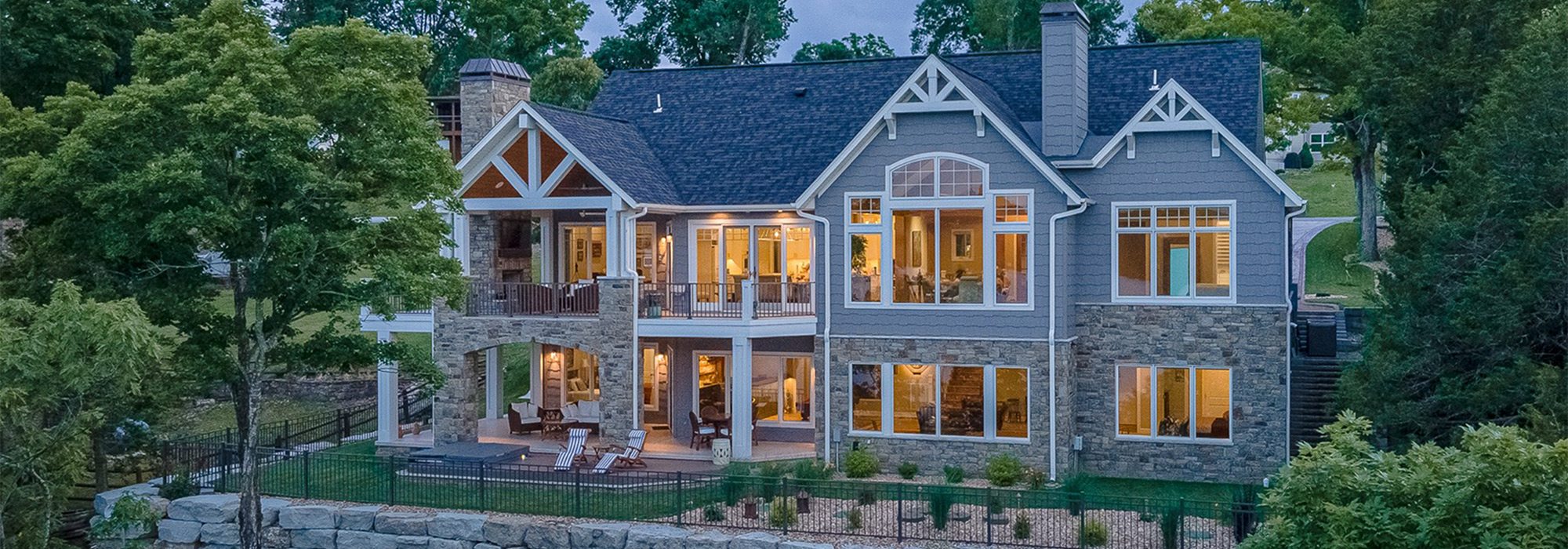
Home Designer
Jason ThompsonHome Designer
Noah Fry
J. L. Thompson Design Group
Builder
Thom Holman
Landmarc Homes
Interior Designer
Mary Treat
Treat Architects PC
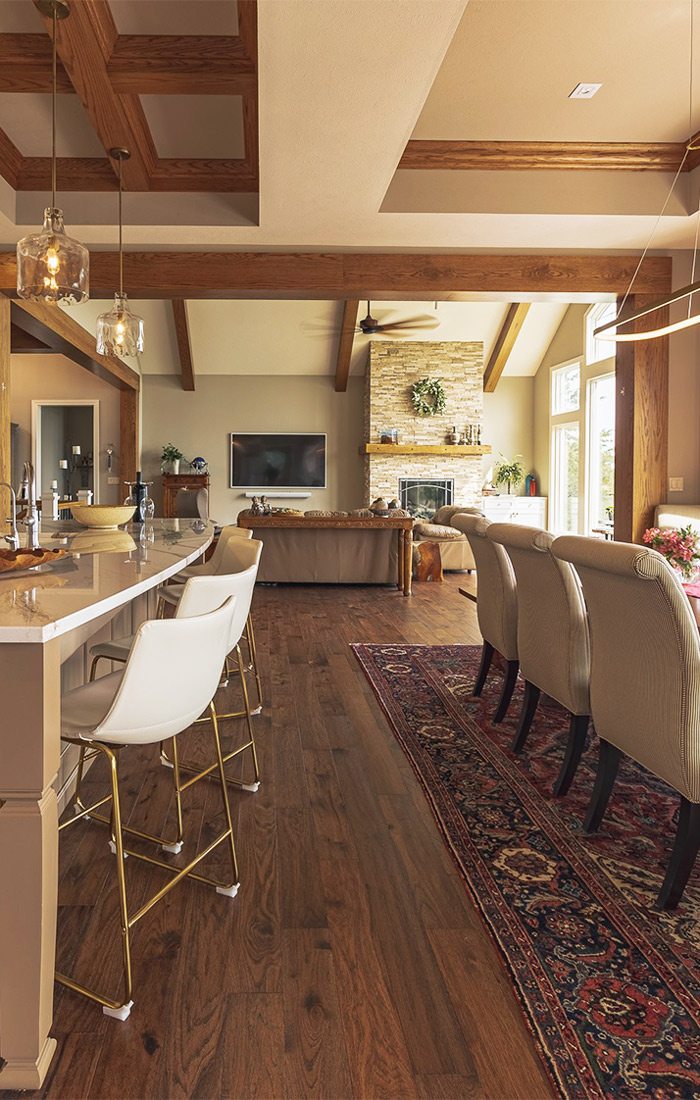
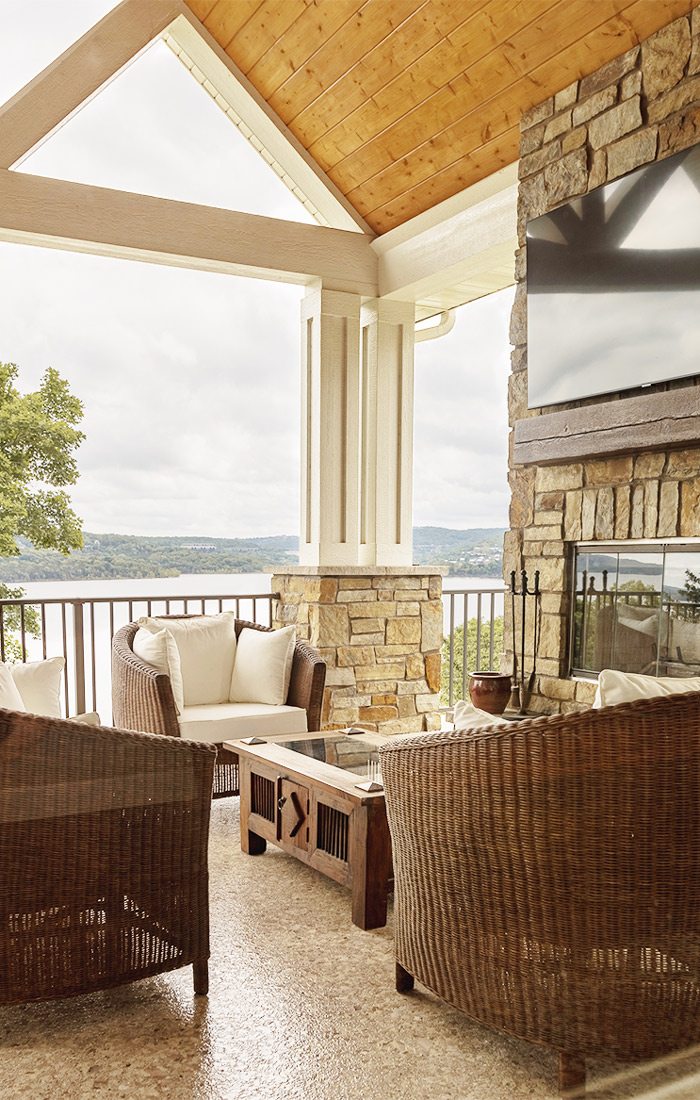
Many west facing backyards across the lake get blasted with harsh evening sun. This home’s east facing rear exterior makes the upper level back porch an ideal spot to relax and gather after a day on the water.
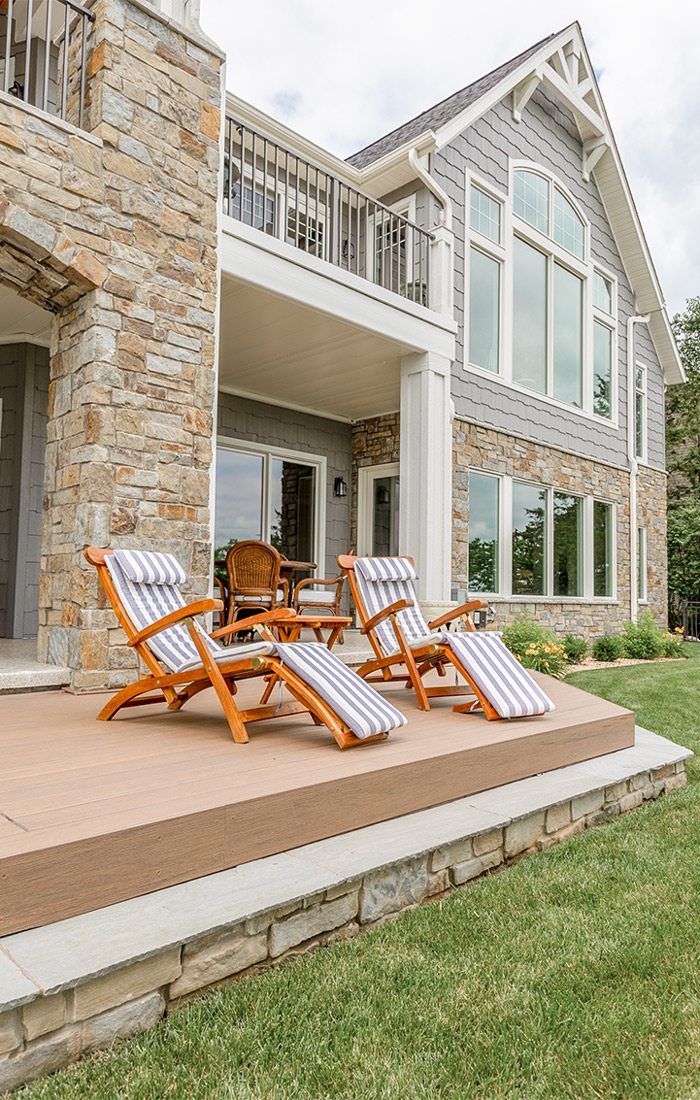
To give the homeowners a low-maintenance exterior, builder Thom Holman took a commercial approach to building the back porch. “It's [an] engineered steel structure that holds it all up,” says Thompson. “But you don’t see it because it’s underneath all of [the] stone and the wrapped columns.”
After bidding farewell to their home in Perth, Australia, Kalon and Geri Degenhardt were ready to settle into retirement in the heart of the Ozarks. And to create their retirement retreat, the Degenhardts turned to Jason Thompson and Noah Fry of J. L. Thompson Design Group to design an eye-catching lakeside sanctuary that not only delivered on curb appeal but also wowed from the lake down below.
During a visit to the Degenhardts’ former lake home—not too far from the site of their new build—Thompson recalls a conversation he had with Degenhardt on his back patio overlooking the lake. “He said, ‘Look at those houses across the lake from me… they’re not too bad from the front—they have some style to them, but when you see them from the lake, they're like the most boring, double-wide looking designs you could see,’” Thompson recalls. “‘I do not want my house to be like that. I want my house to look as cool from the lake as it does from the front.’”
In creating the lakeview stunner, Thompson and Fry worked closely with their homeowner as well as builder Thom Holman of Landmarc Homes, to design and build an elevated, one-of-a-kind structure with a distinct shape made of high-end, low-maintenance materials.
Some of those upgraded features include engineered beams wrapped in special low-maintenance materials, arches on both the living room windows and the lower-level patio and a stone wainscoting wrapping from the front of the house all the way around the back. “That was something that Kalon really wanted to keep for the aesthetic of the back of the home,” says Fry.
And though it didn’t come without its fair share of challenges, both Thompson and Fry can agree on their favorite part of the finished product: “Mine would be the view from the lake honestly,” says Thompson, to which Fry adds with a laugh, “Yeah, that would be mine too.”
Ask the Builder
Thom Holman
What was your goal with this project?
As always, create a beautiful home that looks exactly like the construction documents depicted it would look like. At the end of the day, the plans are the only visual a homeowner has. I want them to be excited to take possession.
What was the biggest challenge that you faced with this project?
In this case, we were trying to put a large home on a small lot. We struggled to get it placed on the lot and situated to accommodate all the elements around it (sewer, yard, landscaping, retaining walls etc.). We finally got it positioned perfectly.
How did the home's lakeside setting influence your building process?
It made it very challenging to say the least. The rear of the lot was a cliff that drops at least 100 feet straight down to Table Rock Lake. The lot was underlaid with solid rock, so we had to rock hammer for a long time to create our final building site—not uncommon in this area. Also, because of the proximity of the house to the lake, the sewer system had to be engineered to meet strict standards.
CATEGORY: $500,000–$999,999
This transitional style home mixes clean lines and gold accents with high ceilings and a stucco exterior for the perfect balance of modern meets Mediterranean.
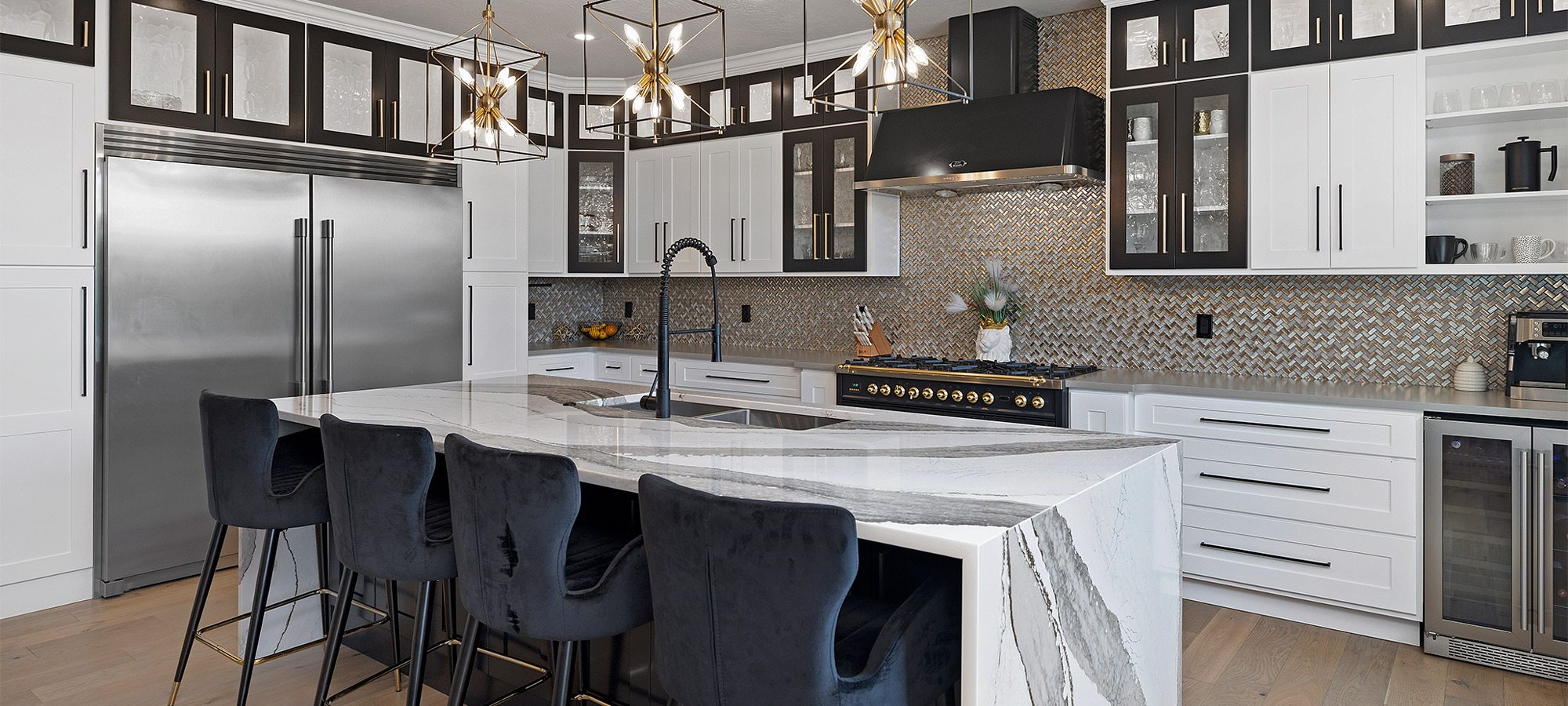
Home Designer
Dale PeerBuilder
Kyle Dowell
Dowell Custom Homes
Interior Decorator
Marin Dowell
MK Design & Associates
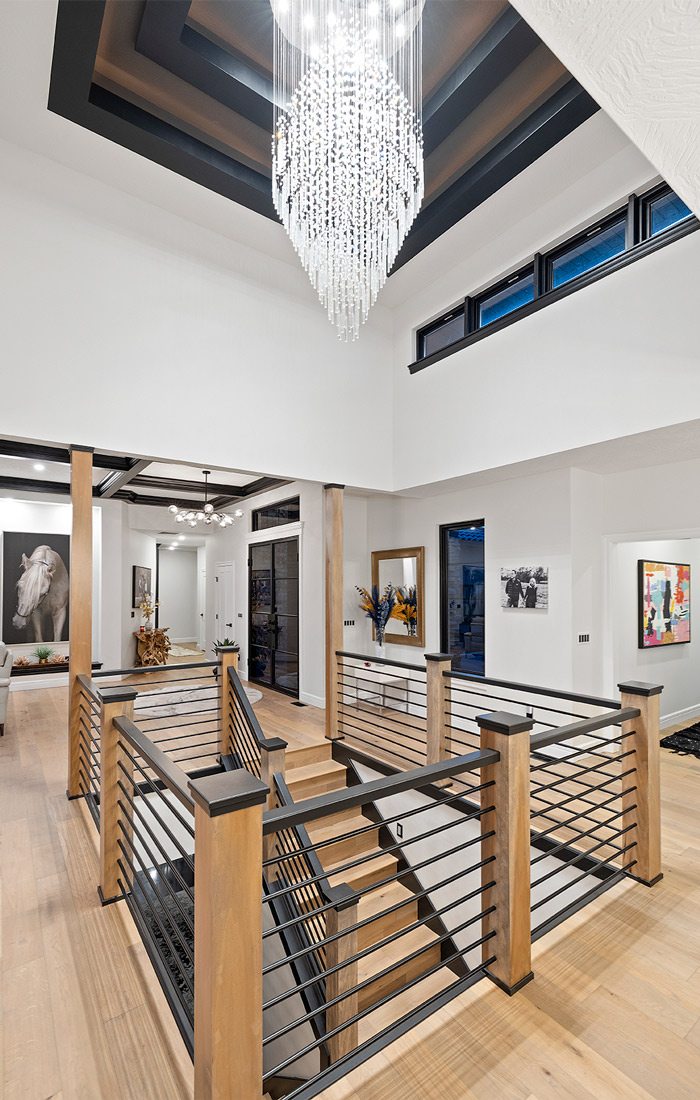
The sleek chandelier, black accents and unadorned woodwork give the home's entryway a contemporary edge.
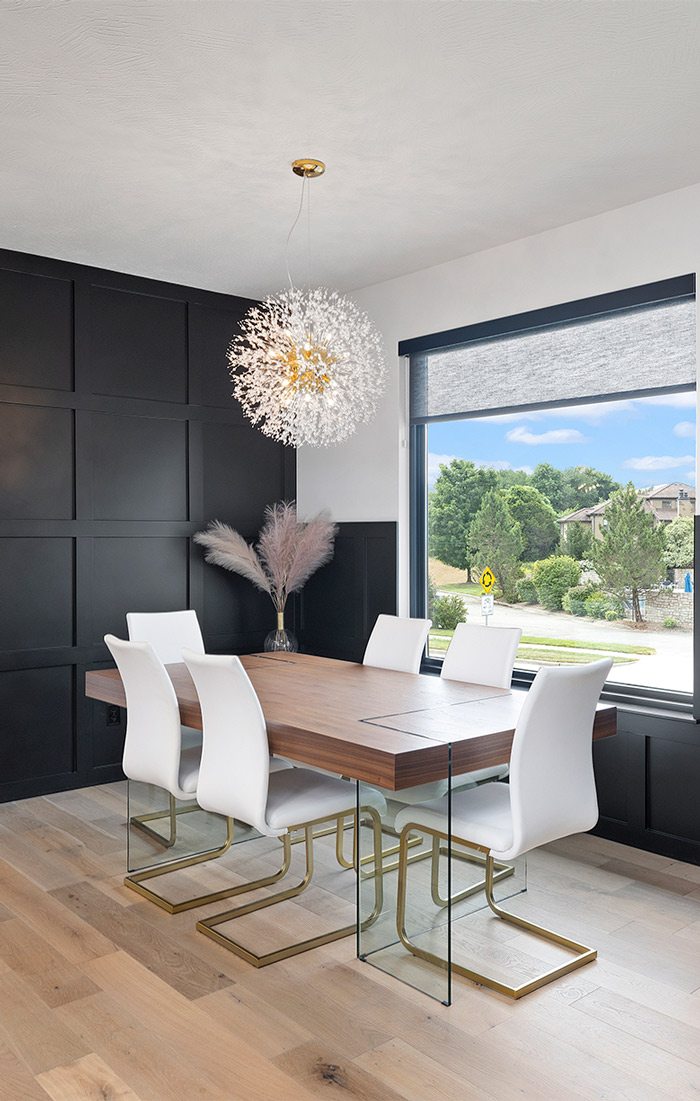
The transitional design style can be seen in the home's dining space, where board and batten woodwork meets sleek furniture and a contemporary light fixture.
Stand out but not stick out. That’s how Kyle Dowell describes his new construction home built in the San Poppi phase of the Millwood Subdivision—a neighborhood brimming with Mediterranean-style architecture and design. As the co-owners of Dowell Custom Homes, Dowell and his wife, Marin, sought to build their new family home that appealed to their contemporary-leaning taste, while still feeling connected to the neighborhood surrounding it. “We went with more of a transitional style,” says Dowell. “To still get a lot of the Tuscan and Mediterranean architectural elements to it, but put a spin on it to fit our personal needs.”
In addition to meeting their clean, modern sensibility, those needs included a large, open concept main floor layout and a large basement with an additional living space, bedrooms for their four children and what Dowell describes as “an elaborate wet bar.” While it isn’t a full kitchen, the space does include a dishwasher, mini-fridge and space for a commercial beverage cooler. “I really feel like we just maximized and utilized the space as best we could,” says Dowell. “We really wanted to keep our upstairs pretty open and flowing and then put the majority of the bedrooms down in the basement for the kids.”
The home’s multi-floor open layout allows the family of six to easily gather together on the main level while still allowing for a bit of separation when desired. “The basement we pretty much donated to the kids,” laughs Dowell. “That’s their lair if you will.”
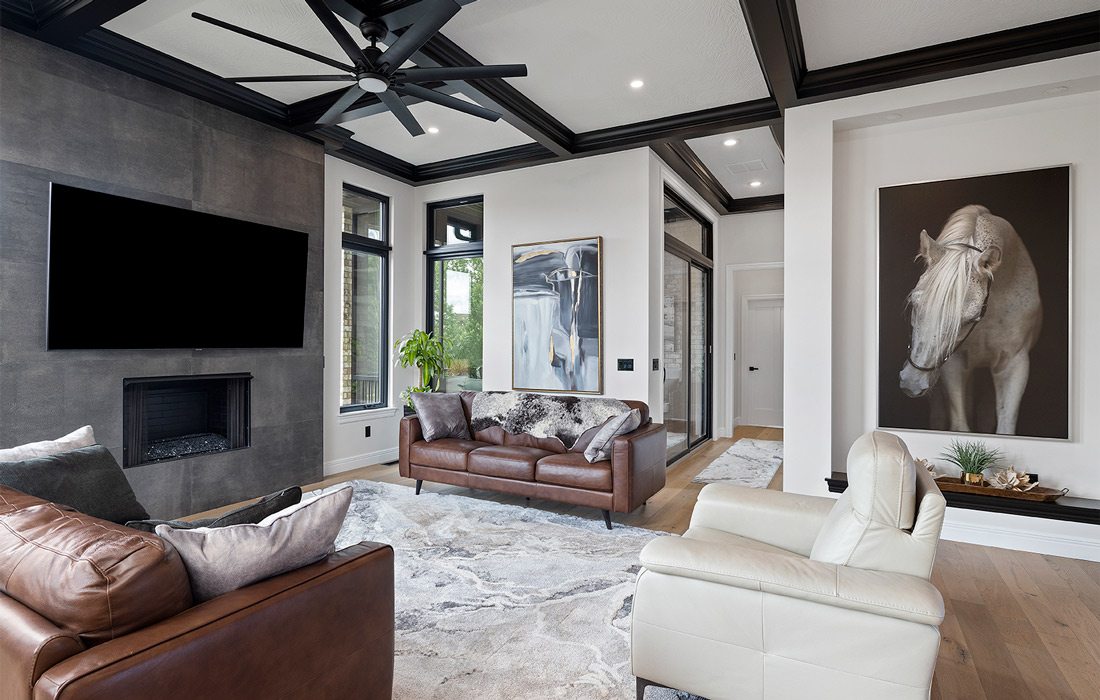
With high ceilings and a large concrete fireplace, the textural furniture, large-scale art and soft patterned rugs add balance and warmth to the living room design.
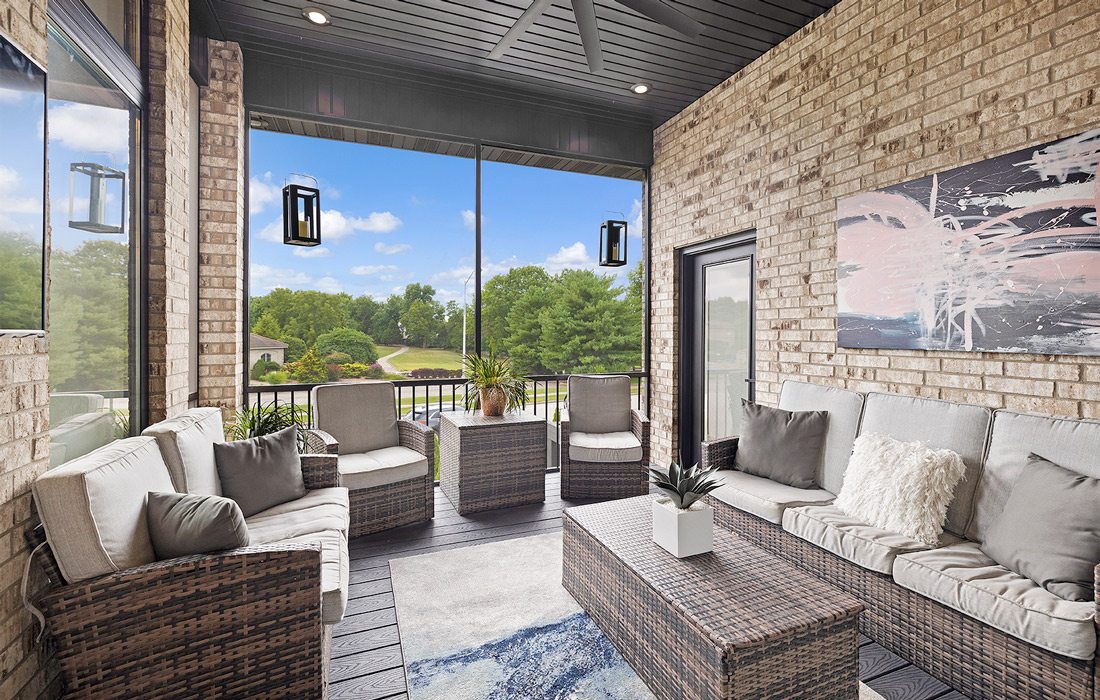
“What we utilize the most is the screened-in deck up on the upper level,” says Dowell. “We spend a lot of time out there. If I’m not working on something around the house, that’s typically where you can probably find me.
Ask the Builder
Kyle Dowell
What was your approach to the home’s lighting?
We love fixtures. We do a lot of custom and high-end spec builds, and I feel like fixtures are [where]you can make a house different without completely breaking a budget on it. Good taste selection [and] finding things that flow together makes a huge difference.
What challenges did you face during the building process?
We had a lot of shortages on material and labor that had never been a problem before. The great thing is you figure it out and now you know that if you’re starting a new home, you order your windows before you start digging out.
CATEGORY: LESS THAN $500,000
A quick build-to-sell project turned into a labor-intensive family affair when the designer and builder’s daughter suddenly became their newest client.
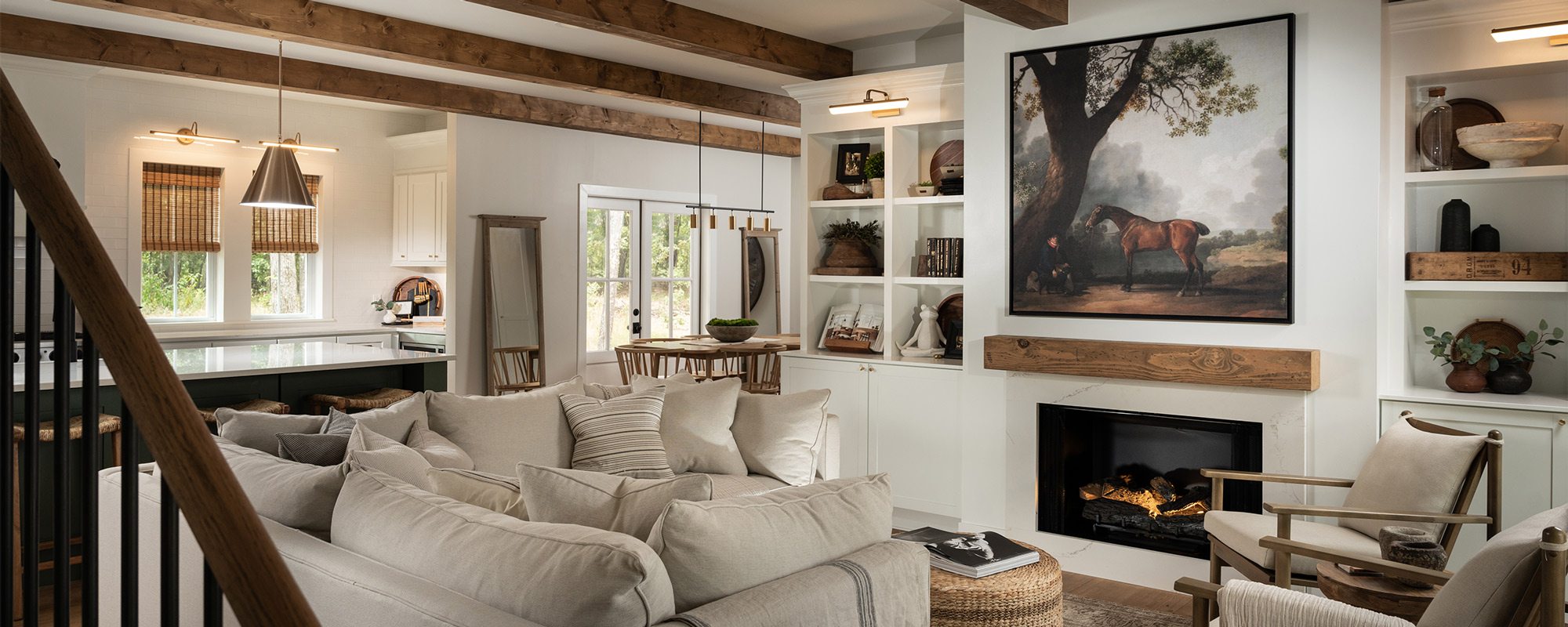
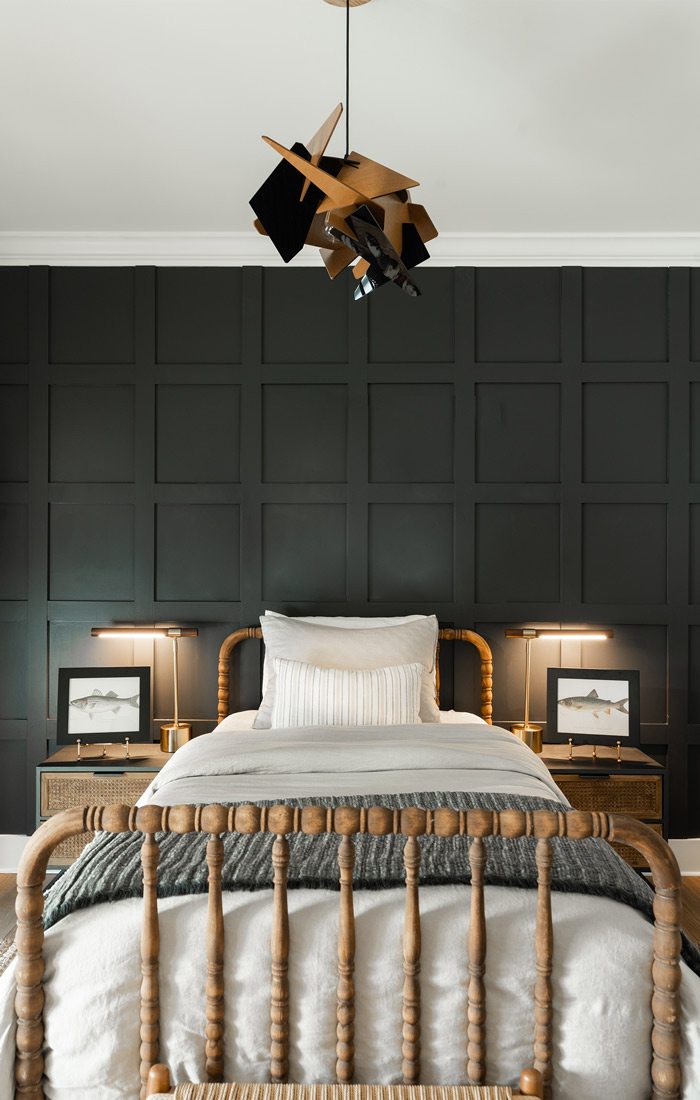
From the stairwell to bedroom walls, the home’s custom millwork elevates the design beyond the standard build-to-sell project. “That is the biggest appeal for me,” says Moore. “All of the little details that people don’t usually do because they’re labor intensive. They take lots of time and extra expense when it’s not really necessary. But it definitely is beautiful.”
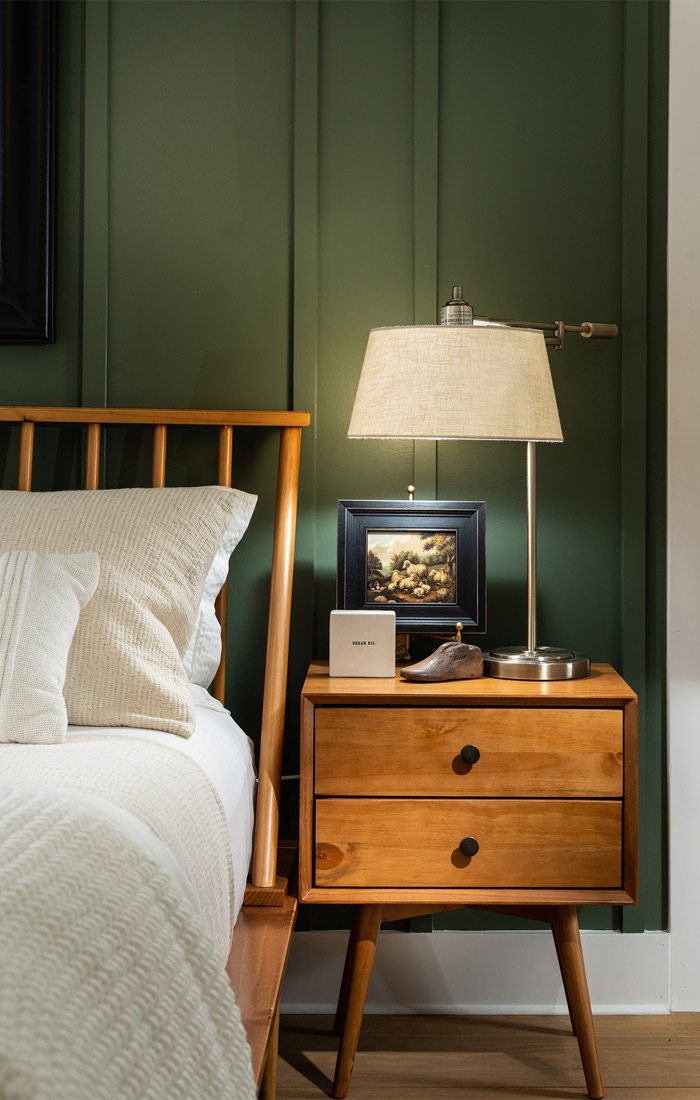
Moore’s daughter tested multiple combinations of green paint colors until finally deciding on this particular shade. ”She loves green, so she used [it] on the island and she used it in her bedroom,“ says Moore. ”We repeated that green a few times throughout the house.“
Blurring the line between work life and family life is nothing new to designer Beverly Moore. Along with her contractor and builder husband, Brock, the duo co-own the design and construction company Moore to Love Homes. But it was one project in particular that took the family business to a whole new level.
Moore and her husband purchased a plot of land not far from their own home and began designing a farmhouse-style home to eventually sell. But after Moore’s daughter caught sight of her plans and sketches, the project took on a new life. “She goes, ‘I want it!’” laughs Moore. “But then of course, the project grew to twice its size with her after she decided she wanted it,” Moore adds, resulting in a similar style of home, but made larger and with more custom details.
Moore calls the home’s style modern farmhouse, but with traditional, modern and mid-century elements mixed in. The layout is mostly open concept, with no walls separating the living room, dining room and kitchen areas.
Many of the home’s upgraded details come in the form of custom millwork done by Brock and his crew. Board and batten was added to walls in bedrooms and the stairwell, large rustic beams stretch across the wide kitchen and living spaces and a specially treated pine flooring appears in not one but three different flooring applications.
Sourced from Georgia, the pine was first laid in wide planks in the kitchen and living areas. When supply chain issues prevented the desired bathroom tiles from arriving, Brock turned the leftover wood into custom, tile-shaped flooring for two of the home’s bathrooms. A playful, hexagon shape was used in the kid’s bathroom, and a more refined herringbone pattern can be found in the primary bathroom. “We had no intentions of putting wood in the bathroom because it’s a big no-no,” Moore laughs, acknowledging that the new homeowners are uniquely situated if a leak requires that the floors be redone. “With her having a dad that does those kinds of things, she just took that risk.”
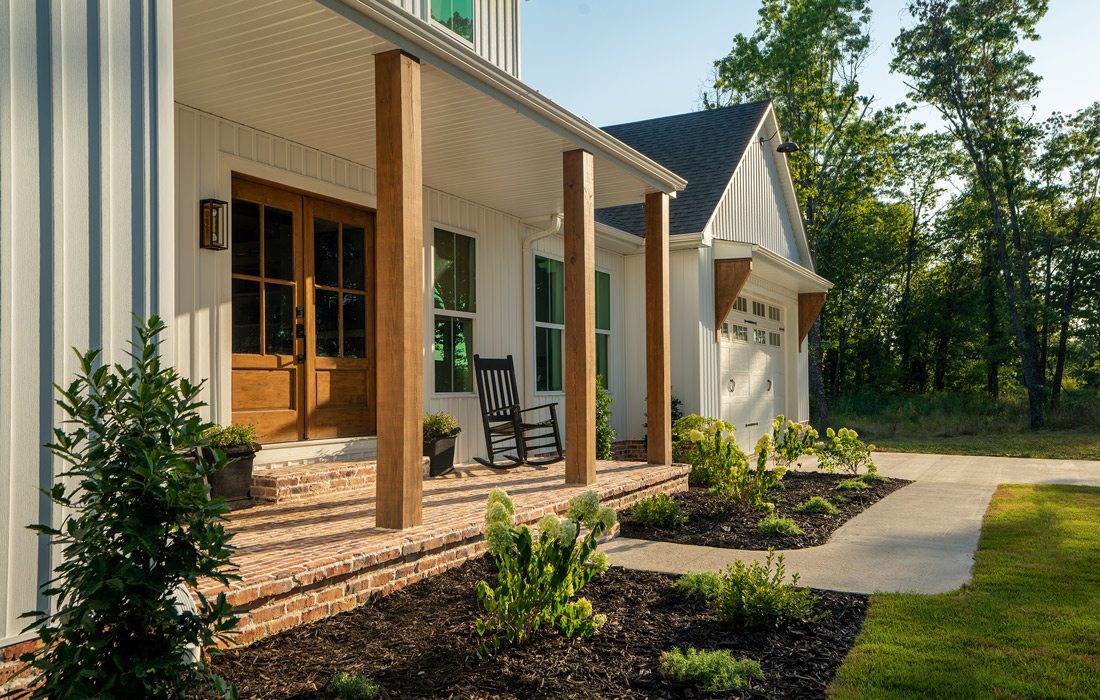
For Moore, the project finally came together once the landscaping was complete and the exterior brick skirt was installed. “That was the last thing that we did, so, we had looked at this house for months without it. And when we did it, honestly, it’s like a new house. It was totally transformed.”
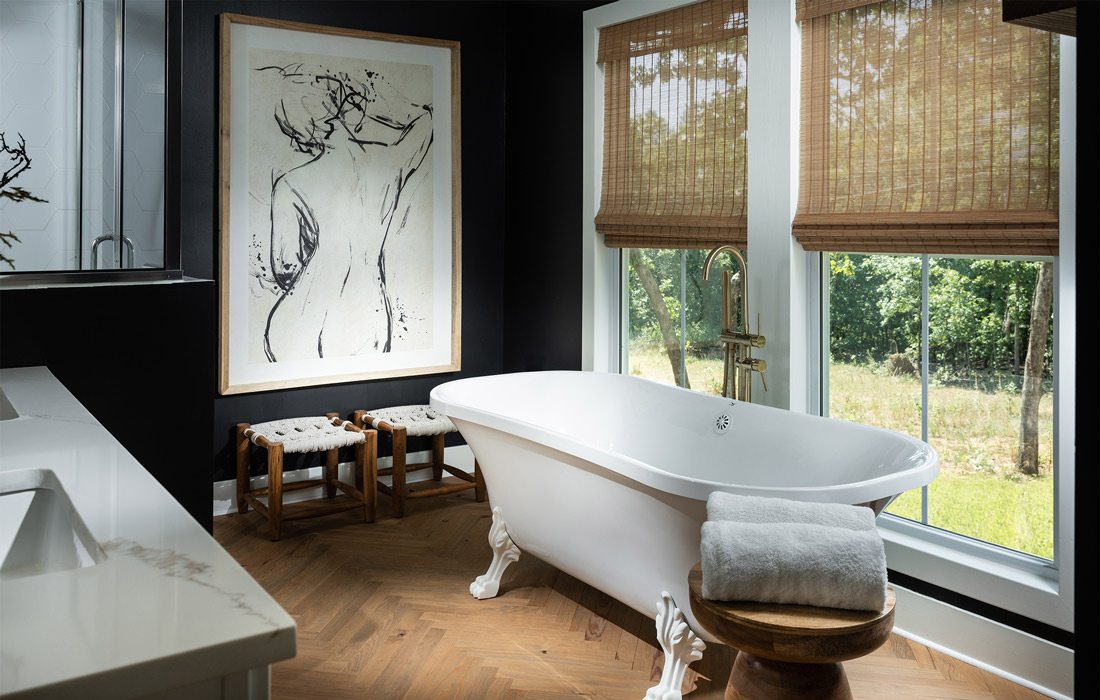
“Pine is what we wanted, but we didn’t want it to show the knots and the stuff that pine usually does,” says Moore of the home’s flooring. After extensive searching, Moore eventually came across a pine on Instagram—one with a specific finish to hide the knots and heavy grain—and used it throughout the home. “That flooring really gave us a good bang for our buck,” she laughs.
Ask the Builder
Brock Moore
What was your goal with this project?
Our goal for this project was to give the homeowners a beautiful space with kid-friendly materials that would stand the test of time.
How did the home’s natural surroundings impact your process?
The home sits on three acres with an abundance of mature, scattered trees. Our version of modern farmhouse was meant to blend into this environment.
CATEGORY: Renovation/Restoration
The location was right, but the design—not quite. This three-story, whole house renovation transformed the southwest Springfield home, taking it from the ‘90s to now.
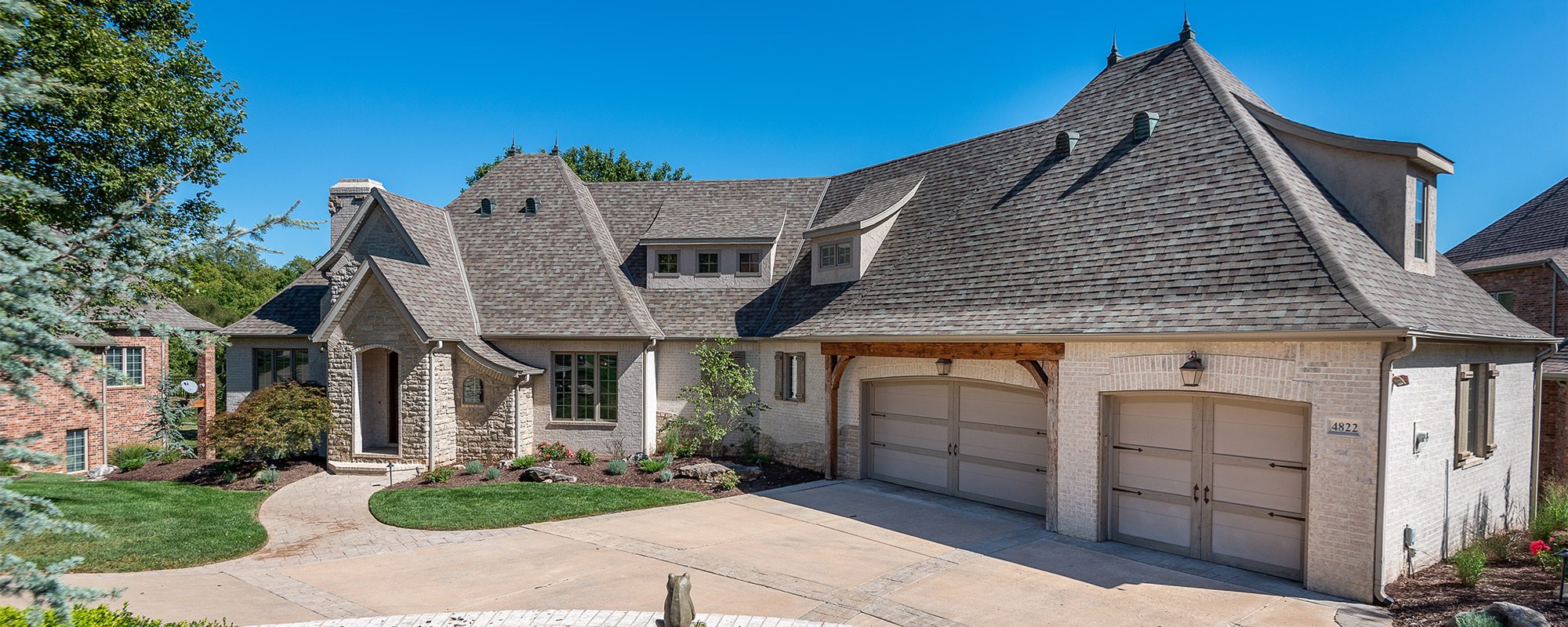
Project Coordinator and Interior Decorator
Elisabeth Mouery
Mouery’s Flooring
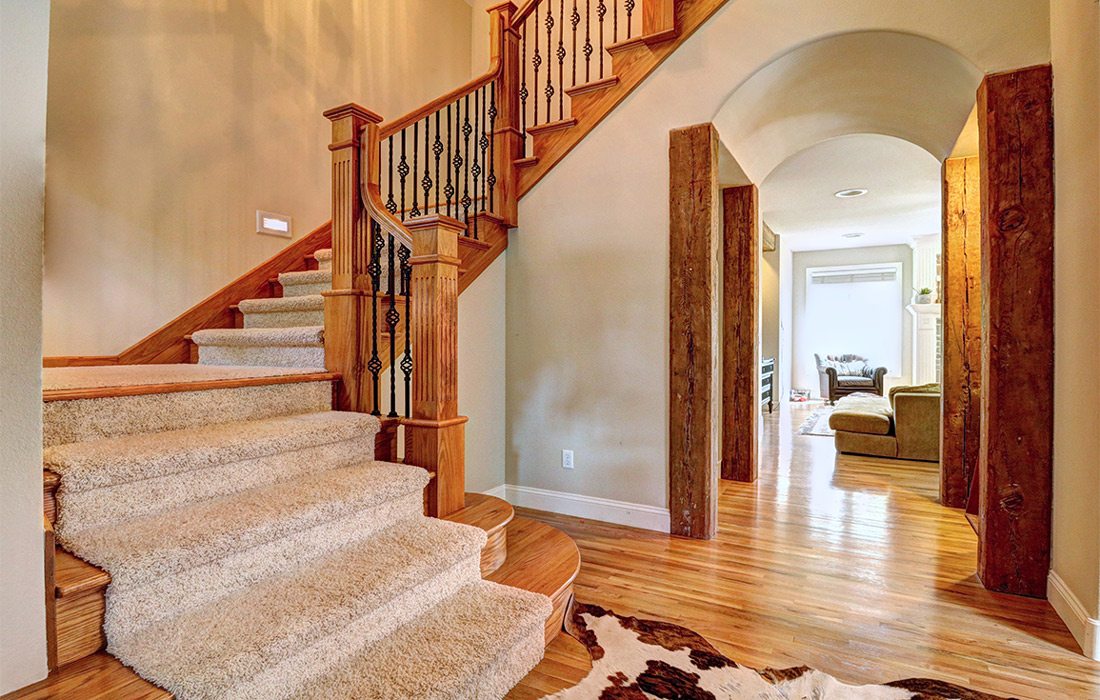
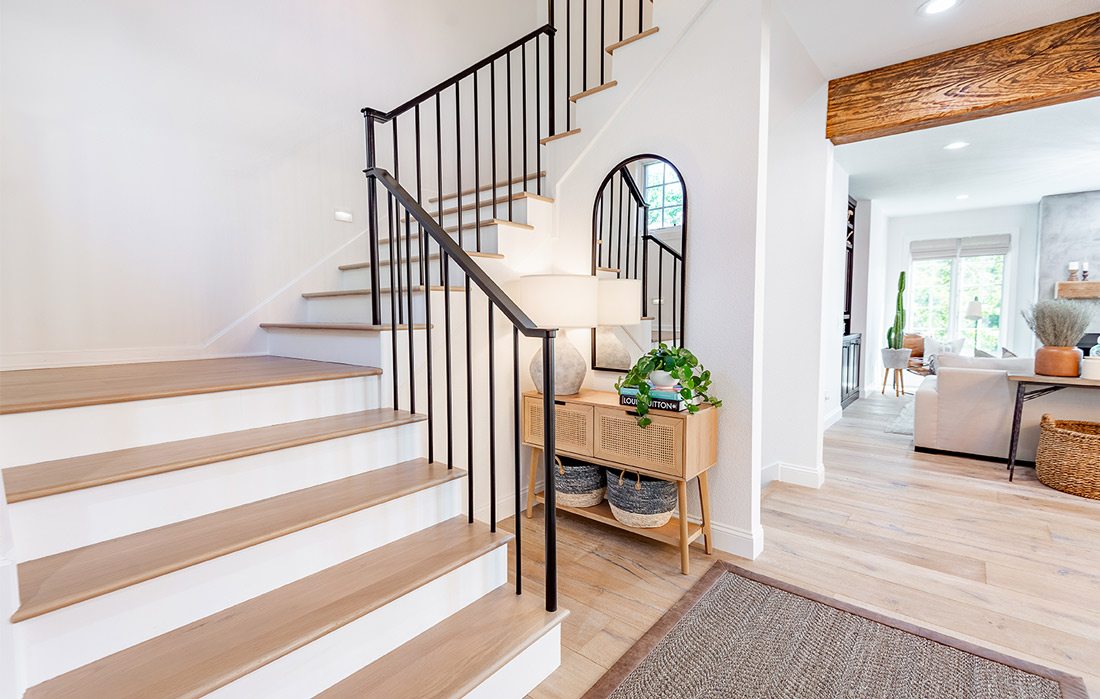
It’s such an easy landing space,” says Elisabeth Mouery of her newly renovated home in the established Timberbrook neighborhood of southwest Springfield. “It makes our whole chaotic life seem a little more under control.”
In addition to leading the near-total renovation of their 1990s-built home, Mouery and her husband, Rick, own and run Mouery’s Flooring while also raising their four daughters—all of whom are active in various sports and extracurricular activities.
After seven years living on acreage in Rogersville, the Mouerys—whose store sits on the far southwest side of Springfield—were ready to start their next chapter. “There were some days I would spend three hours in the car back and forth between home and Springfield,” says Mouery. “So just because of time, we had to make a change.”
Mouery knew she needed room for her busy family, but desired a simple, open-concept layout—clean lines for a clutter-free lifestyle. A bit hesitant to leave the solitude of the country, the Mouerys were eventually sold by their new home’s convenient yet nature-adjacent neighborhood. “I didn’t even love the floor plan really—the main reason we bought it was for the location,” says Mouery. “I wanted everything neutral, and I wanted it really simple so that I could easily maintain it.”
Mouery started by opening up the subdivided floor plan and then painted everything white. “Ceilings, floors, doors, baseboards—everything the same color just different sheens,” she describes. Antiqued beams and accent walls of river rock covered in layers of mortar add dimension and texture to the otherwise pristine, white space.
And as the owners of a major flooring company, their new home was destined to be finished with floors that wowed. Nearly every inch of the previous flooring was replaced with 12-inch-wide European white oak hardwood. “The boards are up to 10 feet long,” says Mouery. “We put 4500 square feet of that everywhere. And it looks like a completely different house.”
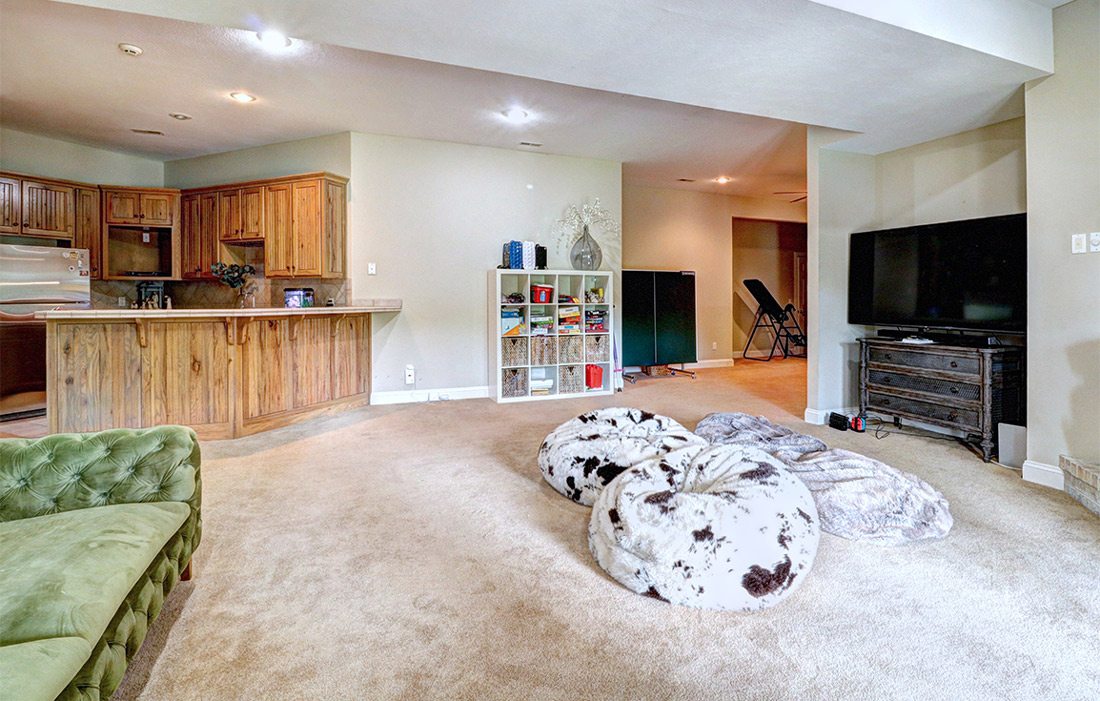
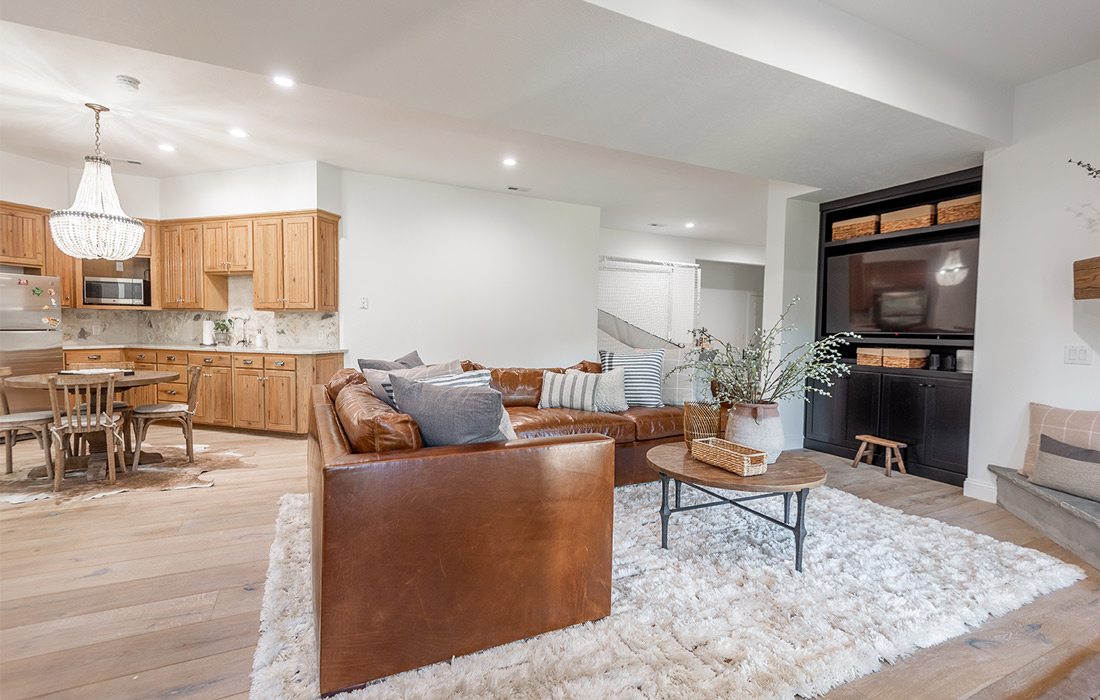
Tips from the Pros
What is the most important thing for clients to keep in mind when working with a builder on a large-scale project?
Building on a larger scale is a long process in which you want someone you can trust and rely on to be there and get things done. The builder has to have a great crew behind him too—the subs are what gets the job done. You should get references and have a casual meeting before jumping on board with any builder for a big project.—Haden Long, Ellecor Design
You selected them, so trust them. Give them the time they need to do their job. Remember you hired them because of their experience and credentials, so forget all the neighbors’ and family members’ opinions.—Thom Holman, Landmarc Homes
On a large project, there are always going to be issues. Sometimes it’s the availability of materials when you need them or the availability of contractors. The thing to keep in mind is that in general, everyone is trying to achieve the same goal of building a beautiful, quality home. It’s important to stay patient and focused. It’s also important to be polite and respectful of all the subcontractors who are working hard. A compliment to a worker or group of workers for any special efforts on a project keeps the morale on the job at a high level.—Dave Duncan, Vanguard Homes
Do you have any advice on ways to make contemporary-style homes still feel warm and inviting?
A lot of times it comes down to material selection and what are the elements—especially on the interior of the home—that you're incorporating. If they are all hard surfaces [and] cool tones, then it will tend to feel almost commercial or cold.—Noah Fry, J. L. Thompson Design Group
What do you anticipate being a big trend in home design for 2023?
I think right now with the economy the way it is, there's a focus on making your space as efficient as possible…. Especially people who are retiring or moving to the lake area, they don't want a huge palatial home that they've got to keep up. They want something more cozy and manageable.—Noah Fry, J. L. Thompson Design Group
The trend in homes now seems to be focused on outdoor living spaces. I anticipate outdoor kitchens, heated outdoor seating areas, sports courts and other outdoor activity items being a big trend.—Dave Duncan, Vanguard Homes
What advice would you have for someone who was looking to build their dream home?
Take your time, interview several builders, get some references [and] talk to the subcontractors. Don’t kid yourself about what it might cost—the world of residential construction has changed drastically. Cost of construction labor and materials are way up. A few things cycle up and down but for the most part, what has gone up is likely to stay there.—Thom Holman, Landmarc Homes
We pretty much require all of our clients to hire a builder at the beginning of the design process… Everybody’s input is very valuable, and with our current market of product availability and pricing and interest rates on the rise, budget is huge. We look to the builder exclusively to develop budget because they’re doing it every day.—Jason Thompson, J. L. Thompson Design Group
I would recommend taking a lot of time on the building plan. After the plan is completed, I would suggest putting the plan down and not looking at it for a month or so. When you look at the plan again, you’ll most likely catch items you missed while you were focused on other priority items. I would also suggest employing a designer you trust. They can relieve a lot of pressure on decisions such as plumbing fixtures, cabinets, flooring, and paint colors. Most people building can easily be overwhelmed without a designer they trust.—Dave Duncan, Vanguard Homes
Homes of the Year 2022 Judges
Vincent Longo
Since 2000, Vincent Longo Custom Builders have built and remodeled award-winning luxury homes throughout Atlanta, Georgia. Vincent and his team have won over 30 national and local home building awards of excellence, including “Builder of the Year” in 2014. As a past President of the Greater Atlanta Home Builders Association, Vince is a master builder with extensive knowledge in all aspects of the home building process. Find him on Instagram @longocustombuilders.
George McClure
George McClure has been involved in the building and development business since 1964 and has worked on both national and international construction projects. Throughout his career, George has won a number of building awards and has been inducted into the Homebuilders Association of Georgia Hall of Fame. As a Life Director of the National Association of Home Builders, George has worked in leadership roles covering the full spectrum of the construction industry.








