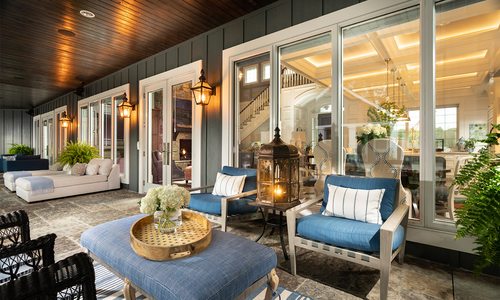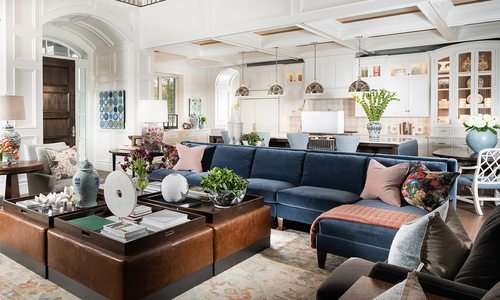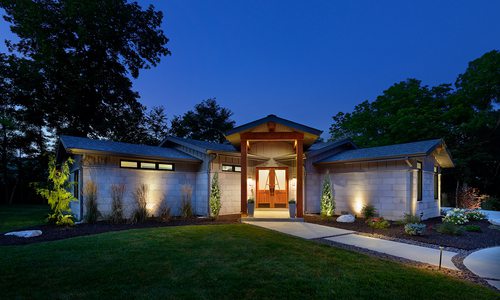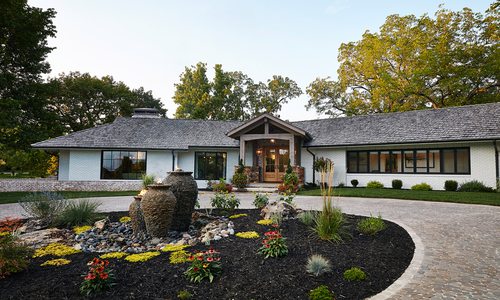Featured Homes
Now It's Personal for the Barbos
Gino and Dana Barbo have created a space completely their own with global influences anchored together with pieces telling their history.
By Rose Marthis | Photos by Brandon Alms
Mar 2017
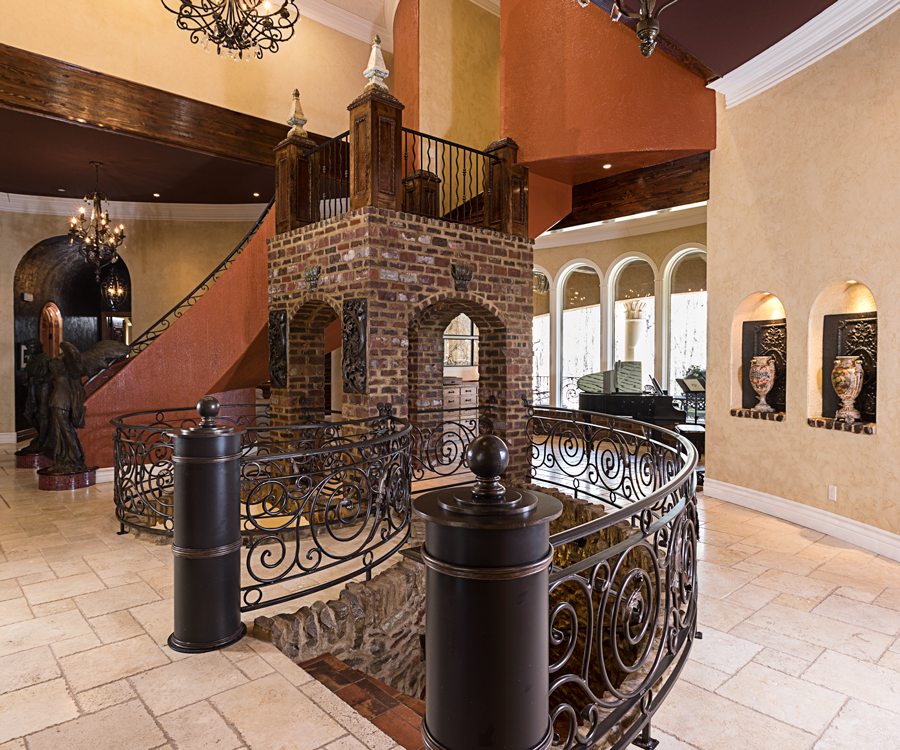
When you are as well-traveled as the Barbo family is, you need a house that reflects your world-influenced style and has room for your collections. That’s exactly what they created in their 11,000-square-foot custom home in east Springfield.
The grandest room in the home is easily the kitchen, something Dana Barbo and her husband, Gino, knew they wanted when they first started planning their dream home 11 years ago. The couple does a good amount of entertaining, and regularly hosts Christmas events each year, including the Cup O’ Cheer Homes Tour. Because of this, their kitchen is the hub of their home, with plenty of room for cooking, serving, dining and mingling.
The rest of the home is just as equipped for guests, with a spacious outdoor living area and expansive back yard. There’s also a media room, a library, a sun room, an upstairs level with two bedrooms and a basement with three bedrooms.
To become their dream home, the Barbos have put a lot of time and effort into creating a space they love. They gathered inspiration and designed their space for five years before moving in in October 2009.
Now, their home definitely doesn’t feel like Southwest Missouri and you can see the European influence as soon as you step inside. “We were going for a Mediterranean look, but ended with more of an Old-World-meets-Mediterranean style,” Dana says. Clay tile, red brick, and arched entryways solidify the style, with bits of Aztec detail and Gothic features sprinkled within. But it also feels personal, with relics found salvaging and thrifting—one of the couple’s favorite pastimes—and treasures collected throughout their travels to Australia (Gino’s home country), England, France and beyond during their 30 years together. Dana says they like collecting things and finding a place for them, and this contributed to a lot of evenings spent planning their home in the beginning. “It was like date night every night after work,” she says. “We picked out interiors and finishes.” After getting their plans together, the Barbos worked with Dave Cunningham of DLC Construction and Susie Weiland of Wieland Studio to bring them to life.
Now, the couple’s kids have moved out and they’re soaking up the time in their estate, while still finding time to hunt for the next valuable piece to add to their personal collection.

STAIRCASE: Some of the Barbos’ salvaging treasures were put to use in their staircase. A wrought-iron piece they found in a nearby field is showcased in the wall, and they found corbels in a salvage yard.

ENTRYWAY: The Barbos set the precedent for the sometimes Gothic, sometimes Mediterranean style of their home right when you first step in. There’s also the first examples of arches—a feature Dana said the couple wanted a lot of when designing the home.

ARTWORK: The couple pays homage to Gino’s home country of Australia with this colorful piece by Peter Lik, an Australian photographer best known for his nature and panoramic landscape images. It’s just one of many pieces that showcase the countries the couple has visited.

DINING ROOM: The Barbos love to entertain, so when guest lists run a little long people can gather in the dining room off the main entrance. Dana says the couple wanted to create contrast with different wall colors.

KITCHEN: The kitchen was one of the most important rooms to the Barbos and one of the first spaces they planned when designing the home. It’s Dana’s favorite space now as it serves as the hub of the home and the center of the couple’s get-togethers and hosted events.

SUNROOM: Guests can also dine in the sunroom off the kitchen and take in the views and natural light through the arched windows.

KITCHEN NOOK: When it’s just Gino and Dana, they can eat comfortably in front of the fireplace in the seating area between the kitchen and the sunroom. Dana got the chairs from La-Z-Boy for a modern touch.

KITCHEN COLUMN: The Barbos had a custom brick column made to add detail to the kitchen. The angel statues, a gift to Dana after her father’s death, are especially coveted.

LIBRARY: Another important room in the house is the library, an area Dana knew she wanted from the minute the couple started planning. An avid reader, Dana spends a lot of time traveling up and down the spiral staircase with books to enjoy in the seats below.

Studio: Dana’s studio serves as her workspace for all sorts of crafts and also holds additional antique pieces the couple has collected, like vintage primitive drawers.

POWDER BATH: The hallway powder bath features a granite sink on top of an old fountain base. The dark walls and metal elements continue the home’s Gothic design.

MASTER BEDROOM: The designs for the master bedroom included a receding arched wall for the bed to set into. The brick detail adds to the design while the extra floor space frees up the room and make it feel more open.

MASTER BATHROOM: The master bathroom is luxurious to say the least, with a jacuzzi tub the couple loves to relax in. More arches are mimicked here, proving no detail was unthought-of.

MASTER SUITE SEATING AREA: Opposite the bed in the master bedroom is a cozy seating area in front of a fireplace. Behind the fireplace is Gino’s office, which also has access to the upper deck through doors in the suite.

LAUNDRY ROOM: With three kids, a large laundry room was a must. The red brick floor is a detail Dana loves. They bought the bricks, some of which were salvaged from the Morton Salt estate in Chicago, at Cross Creek Architectural Artifacts in Springfield.








