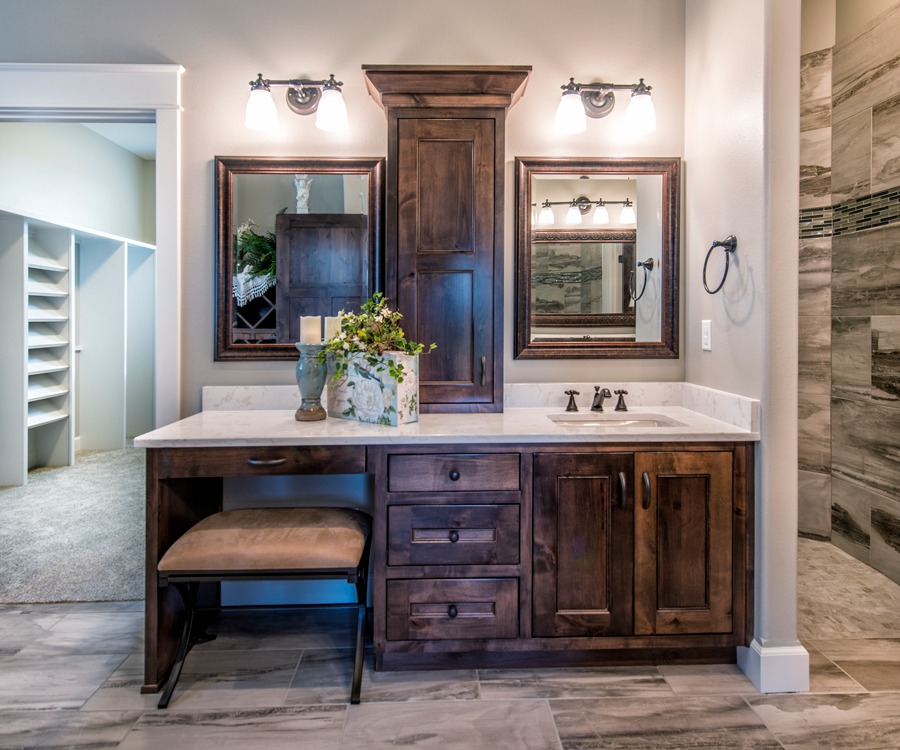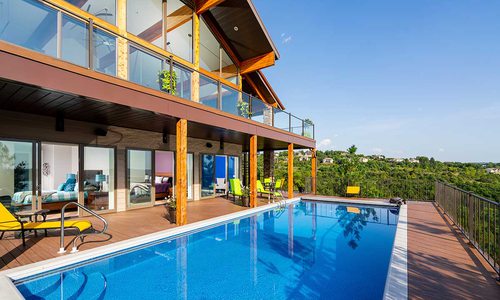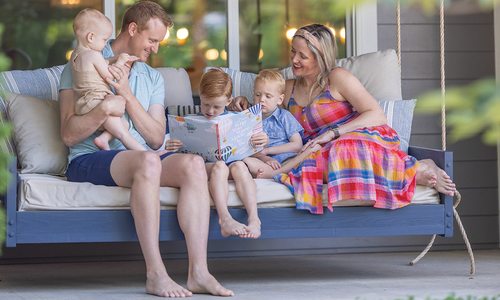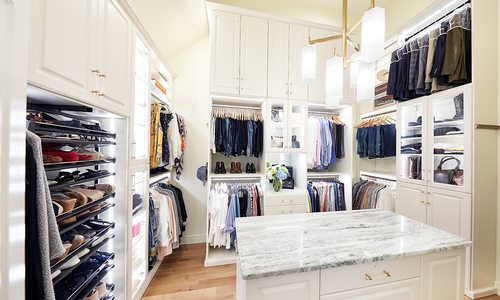Spaces
Get Inspired: The Kail Home
The Kail family in Ozark built a custom craftsman-style home in which every square inch is used with purpose.
Written by Rose Marthis | Photography by Randy Colwell
Mar 2017

No detail is overlooked in the Kail family's Ozark home, including two custom vanities in the master bath.
The most important thing to Kate Kail when building her custom home was to have functional spaces that could be used every day. She didn’t want a formal living room, but she did want five bedrooms—one for each of her kids, a guest room and a master. “While I wanted a home that was beautiful, it was most important to have a home that met my family’s needs and that was welcoming and inviting for our friends and extended family,” Kate says. She and her husband, John, owned three acres of land in Ozark for a couple of years before they started building in September 2013. The Kails wanted a traditional craftsman-style home and took the plans to John Marion of John Marion Custom Homes LLC to start building their dream home. They moved in to the 6,000-square-foot space on June 30, 2014.
The kitchen is a hub for the family, with the couple’s three young boys eating breakfast and gathering after school at the island. There’s a mudroom off the garage with cubbies for everyone and two staircases, one on each end of the house, leading upstairs to the common area between the boys’ rooms, the guest room and the homework room. The Kails got ideas for elements in their home from model homes in Texas, where they visit family frequently. But others came from local home shows or were developed on their own. They were both hands-on during the nine-month building process and made decisions about every interior design style along the way. “We wanted something distinct, and everything in here was us,” Kate says.
The Craftsman style is apparent in the brick exterior and stone details inside and in the beam work and columns inside and outside the home. The family hangs out on the front porch and on the sun porch off the dining room, which both provide excellent views of the hills and pastures separating the family from city limits. The layout from room to room creates an open concept feeling that still has distinct boundaries, creating a retreat for the family and the guests they entertain.

DINING ROOM
The dining room opens to the kitchen and living room, perfect for when the Kails host parties. The table is normally set for six, but it can expand to seat 12. The chandelier is the very first thing Kate bought when the couple was in the dreaming phase of this new house. Off the side of the dining room is the screened-in porch that has even more seating. Even if they’re not hosting guests, the Kails love to eat dinner out there on nice evenings. The private porch features stamped concrete floors and outdoor speakers.

KITCHEN
The very first thing the Kails picked for their kitchen was the countertops. They fell in love with the Darlington quartz style from Cambria and picked the cabinet colors, backsplash and tile to match the countertop and island, where the boys eat breakfast most days. The Kails planned features for entertaining, like lights that automatically turn on when the pantry door is open and an appliance garage that hides the toaster and mixers. The overall layout of the kitchen works very well for daily family life and also for hosting large groups.

MASTER SUITE
John and Kate knew from the beginning they wanted a sitting room in their master suite. Specifically, they wanted to be able to use doors to shut off the TV area so one could watch television while the other sleeps. But the sitting room is also a refuge for them and a much-needed place to relax. They love spending time in there watching movies or reading and taking in the views out the windows. Because the room faces east, the Kails see a lot of sunrises and have seen many rainbows, they say. Kate is also a fan of the color scheme, which is a bright and cheerful blue and white.

JOHN’S OFFICE
John knew he wanted an office to have a private place for his work as a criminal defense attorney. The Kails have family in Texas, so on a visit they walked through model homes and got the idea to put wainscoting panels along the lower half of the wall.

STAIRS
The Kails wanted Craftsman-style stairs to match the home’s design. The trim carpenter who worked on the house made the squared-off railings that mimic trim in other areas of the home. The tall windows provide natural light in the day, and at night the night lights come on along the baseboards to guide the way.

HOMEWORK ROOM
The Kails designed this area specifically for their boys. Located upstairs between their three bedrooms, the homework room was originally supposed to be a heating closet. But because their geothermal equipment was able to be entirely housed in the unfinished basement, they thought to turn it into a homework and craft room, an idea they saw in the model homes in Texas. Cabinet Concepts, who also did all the custom cabinets throughout the home, built custom shelves for optimal storage.











