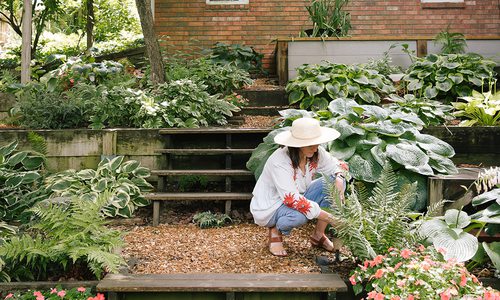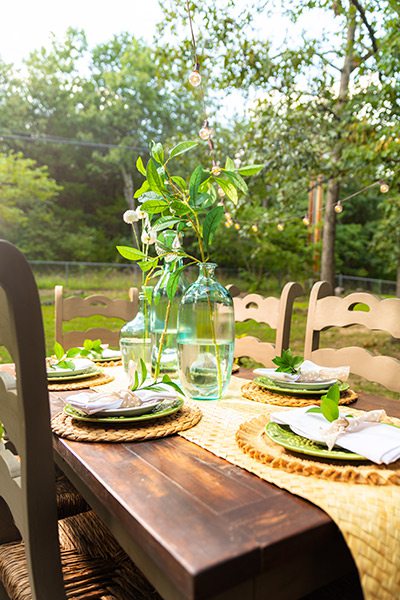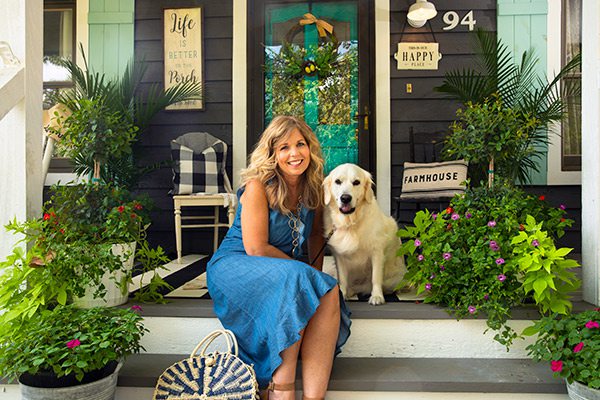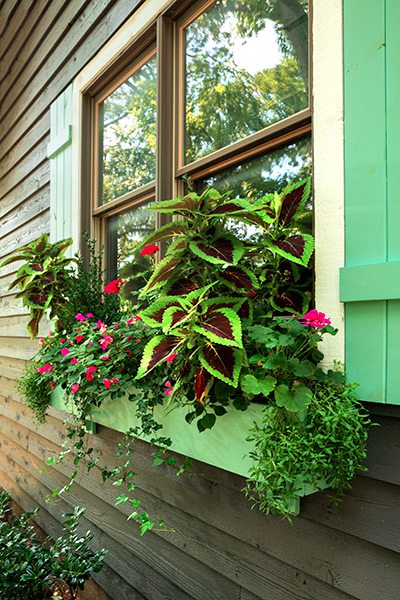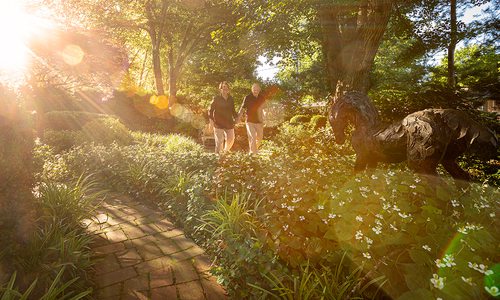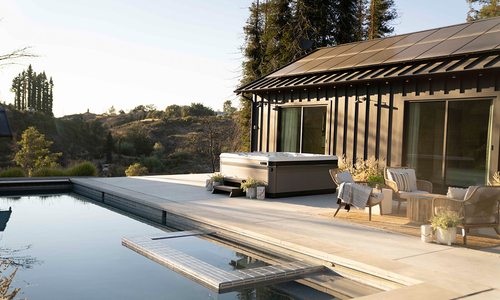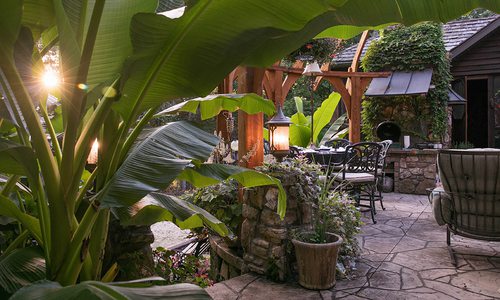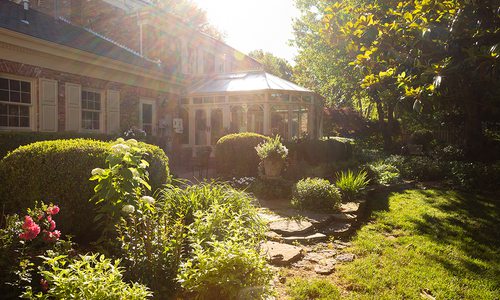Outdoor Spaces
Beautiful Outdoor Spaces We Love
Gather inspiration for your own outdoor oasis with five impeccably cultivated outdoor spaces to help you reignite your green thumb, reimagine your dream playhouse, revive the fireside get-together or resurrect the outdoor dinner party.
By Haley Phillips
Mar 2020
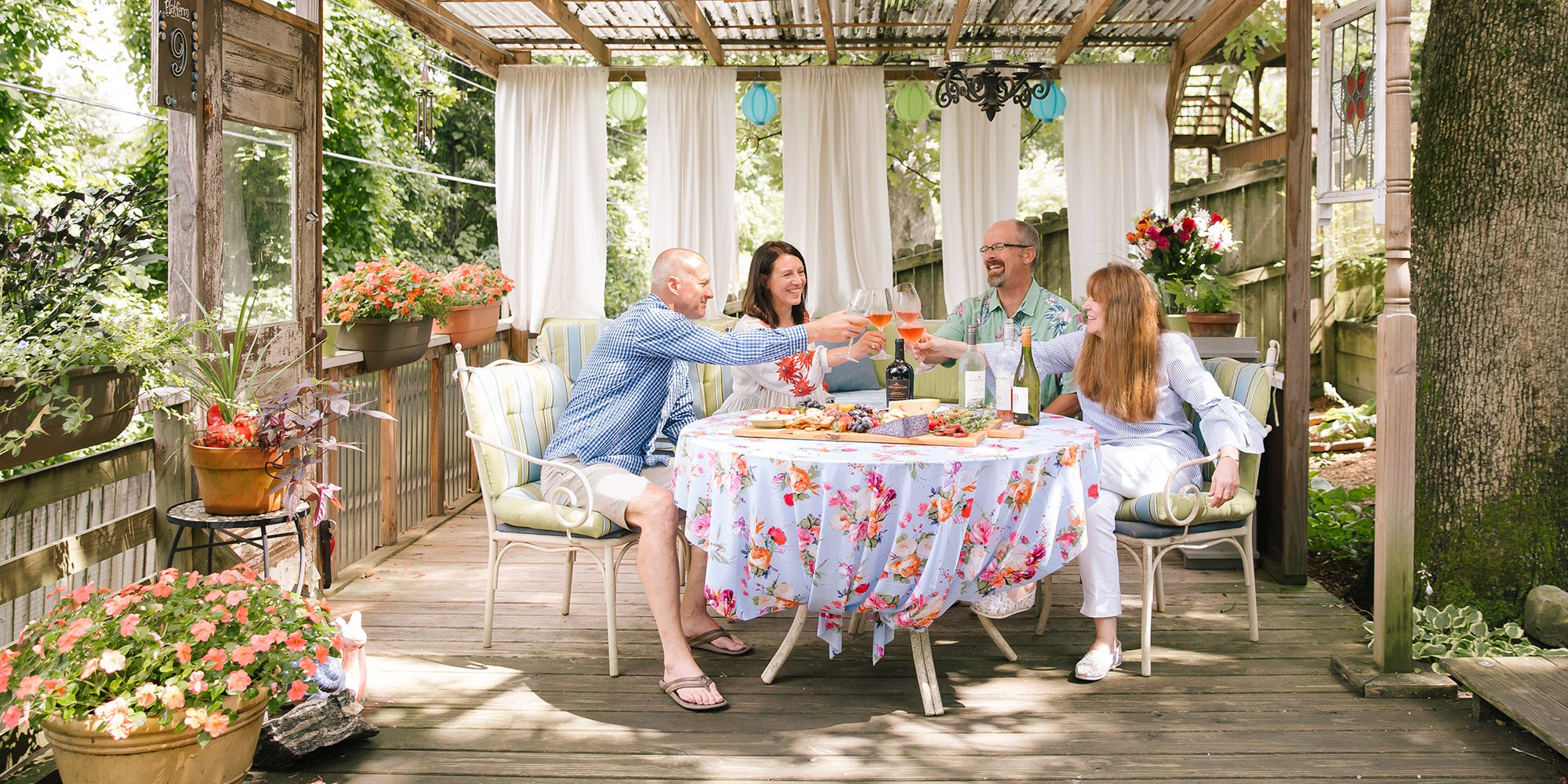
Brimming with possibilities, an outdoor space should be an extension of the home, serving as a dining room, kitchen, living room or a place of relaxation when you need to get away. To inspire your outdoor addition, we found five families across southwest Missouri whose outside-the-box thinking helped them create the outdoor space of their dreams.
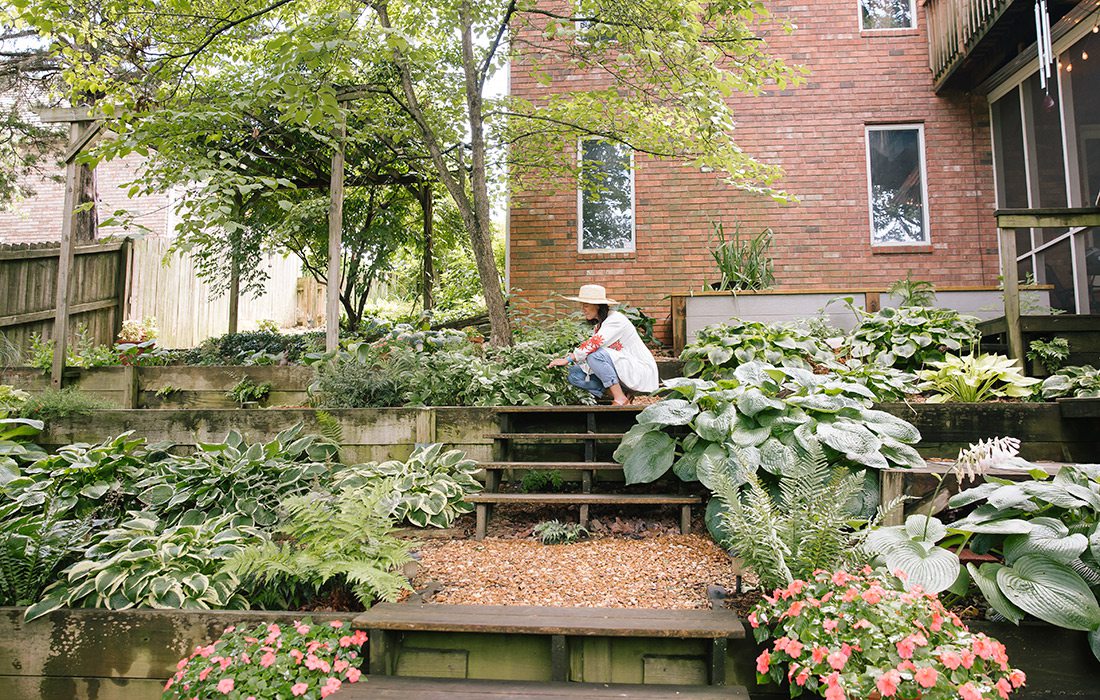
Hillside Hosta Backyard
Looking at Kelly and Richard Harman’s backyard, you’d never guess that it’s been through a few transformations. Starting as a steep hillside largely occupied by the family’s dogs, the space has undergone many changes to become the oasis of lush plants and blooming flowers it is today.
Faced with the challenge of a sloping backyard, Kelly admits that most of the design was created out of necessity. Since mowing the lawn was out of the question, the couple decided to create a series of platforms that stair-stepped down the hillside. On each level, flowerbeds of greenery now fill the space, giving dimension to the backyard. At the base of the hill, an abundance of shade prevented anything but weeds from growing, so the couple built a deck for easier maintenance. “All of the layers were just a solution to a problem or a maintenance issue that we didn’t want to do anymore,” Kelly says. Completing the project in steps allowed the Harmans to make amendments to the yard as they went.
Although the couple has plenty of ideas for the future, the outdoor space has already come a long way. “I think it just evolved,” Kelly says. “We’ve finally gotten to the place where [the backyard] flows, but it has changed a thousand times.”
Tips for Creating the Backyard of Your Dreams
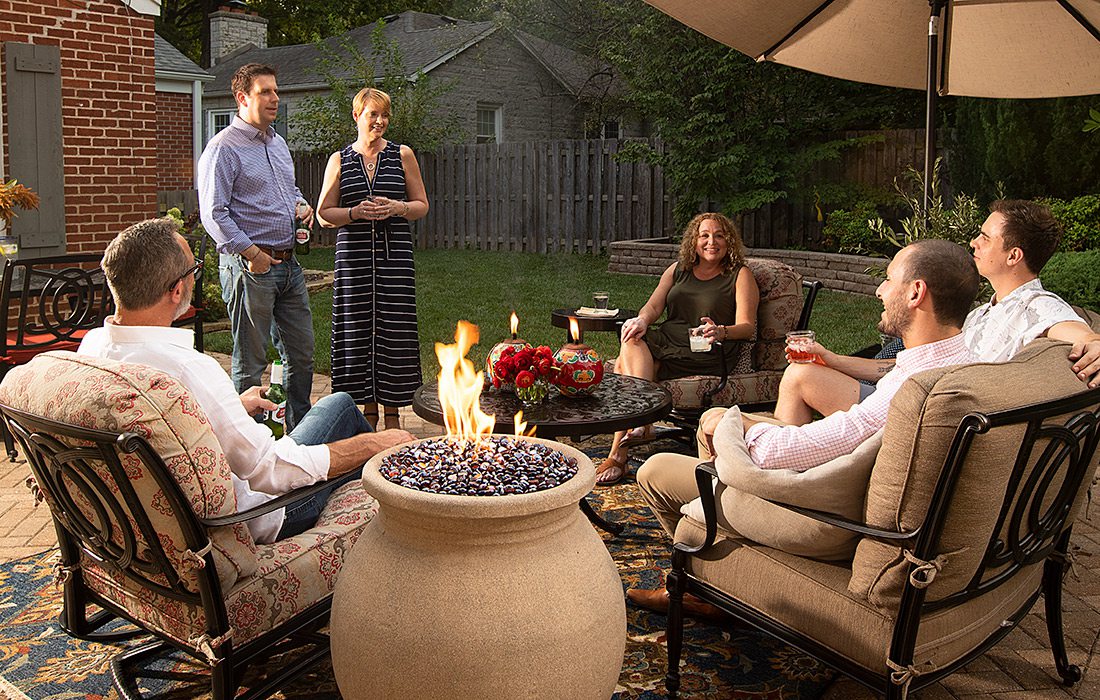
A Phelps Grove Oasis
John and Cindy Whitla’s outdoor renovation project first began in 2005. The couple, on the hunt for more space, found the perfect Phelps Grove home, but, while the house showed potential, it also came with its fair share of issues. “It wasn’t in the greatest shape,” Cindy says. “It needed some TLC, especially the backyard.” With a dilapidated wooden deck, a poorly placed pergola, an uneven landscape and a damaged pine tree being just the start of their problems, the Whitlas had their work cut out for them.
Inspired by the laid-back courtyards of New Orleans, a favorite getaway spot for the couple, Cindy and John designed their backyard around a large brick patio to accommodate everything from unwinding after a long day to entertaining guests during their intimate backyard wedding. “Besides getting married, we’ve had a lot of fun parties [in the backyard],” Cindy says. “It’s nice and quiet and private; it’s very relaxing.”
After leveling the yard and installing the hardscapes, the couple worked with Wickman’s Garden Village to create a landscape design that accentuated the cozy setting of the space with large raised flowerbeds and trees to border the perimeter of the yard. For the final look, the couple entrusted Joan Nutting from Maschino’s to outfit the patio with the right furniture to fit the space. Along with comfortable seating, Nutting also incorporated two urn fire pits to bring warmth to the area and a string of twinkling lights to complete the courtyard setting.
Ultimately, the Whitlas credit the collaboration with professionals as the key to their backyard’s success. “One of the things that's going to give you more peace of mind is finding people that you feel really comfortable working with,” John says. “You have to find somebody that’s compatible with how you think about things, because no matter how much money you spend, it’s going to be a lot of money to you. You want to feel like that money is well spent and well invested.”
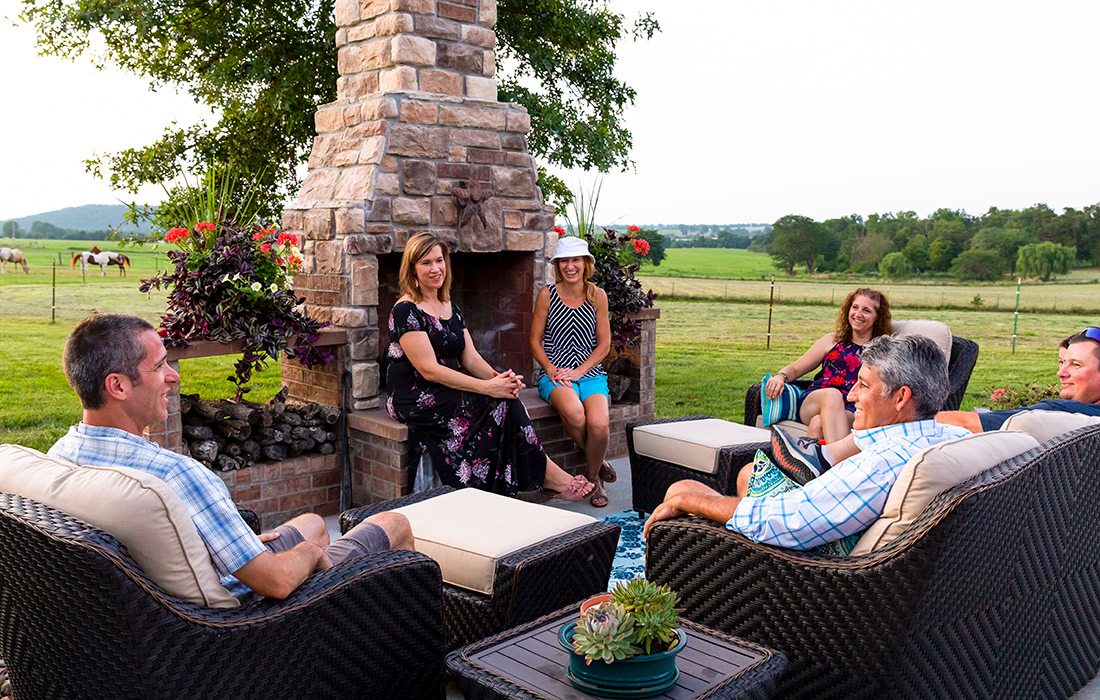
Countryside Bliss
A field of horses, a relaxing poolside fireplace and a front row seat to a killer view of the sun setting. For Tanya Newkirk, these dreamy elements came together to make up the backyard she and her family dreamed of when they purchased their Fair Grove home.
Knowing that her family of seven would need plenty of room to enjoy the outdoors and entertain friends, Newkirk collaborated with Fishel Pools to create a well balanced design for the sprawling yard. With the pool as the focal point, the surrounding area became the perfect space for easy entertaining, offering different ways for the family to utilize the space to its full capacity. “If it doesn’t function for you, you don’t end up using it,” Newkirk says while talking about the convenience of the design. From the back deck to the fireplace seating area, each component offers its own amenities without feeling disjointed from the overall aesthetic of the space.
Careful not to obstruct the 360-degree view of the surrounding scenery, Newkirk maintained an open concept for the outdoor living space to accommodate sunset watch parties and backyard barbecues. “Our whole goal was to create a space that was comfortable and usable and enjoyable,” Newkirk says. “Whether you have a couple over or whether you have 20 people over, you could make it work.”
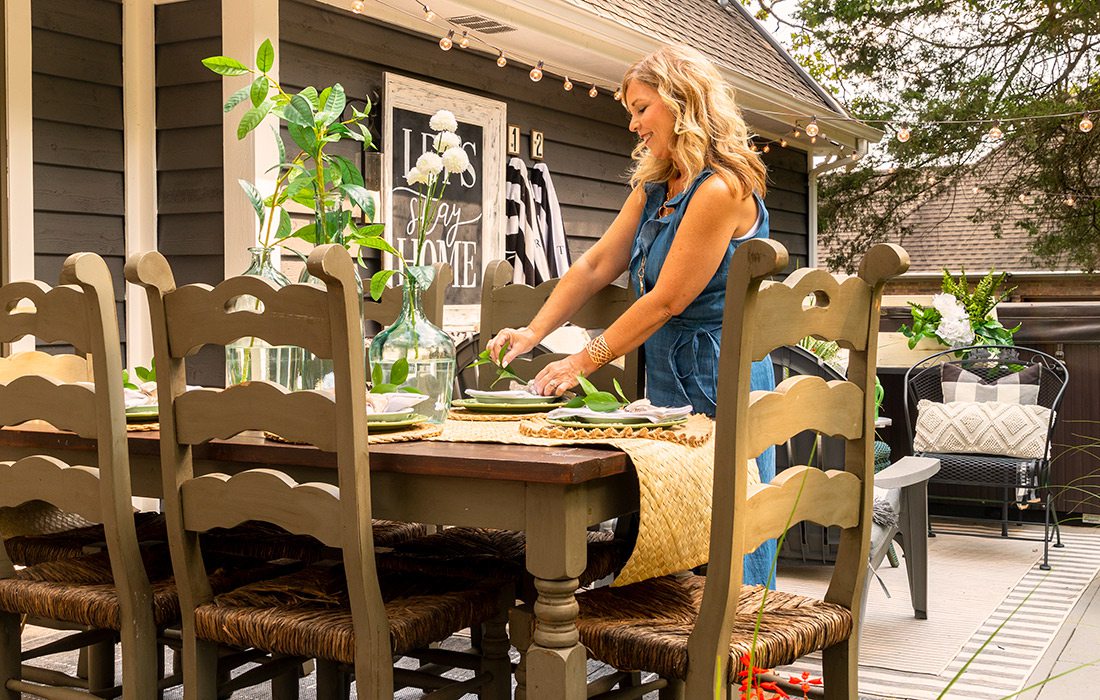
Picture Perfect Porch Style
As a professor at College of the Ozarks, Tina Keith’s schedule keeps her busy, but in her free time, she finds relaxation by creating a welcoming environment in her home. When deciding on the design for the exterior of her Branson abode, Keith’s front porch and back patio were no exception to the theme of hospitality. “I just decided that it would be nice to have a place for people to dine, as well as a place for people to sit and relax,” Keith says.
Using photos as inspiration and her keen eye for design, Keith sketched out the renovation plans for the patio and set to work. “I love to look at other people’s beautiful spaces,” Keith says, “and that definitely sparks the initial motivation to get something started.” With the patio being a blank slate, Keith was able to create a space that was fully functional for her and her husband. Few pieces of the original design were kept after the renovation, including the hot tub and a black and white, hand-painted sign declaring, “Let’s stay home.”
Initially intended for indoor use, Keith decided the sign would make a great focal point for the patio and used its neutral color scheme as the color palette for the outdoor space. Instead of incorporating a set of cookie-cutter outdoor furniture, Keith searched for unique pieces at local shops like 417 Vintage Market & Supply Co. to complement the theme. “I like mixing old and new,” Keith says. “I like hunting for treasures.” With each new detail tied in, Keith continues to create an outdoor space that feels a little more like home. Read up on more of Keith's tips for decorating your outdoor space here.
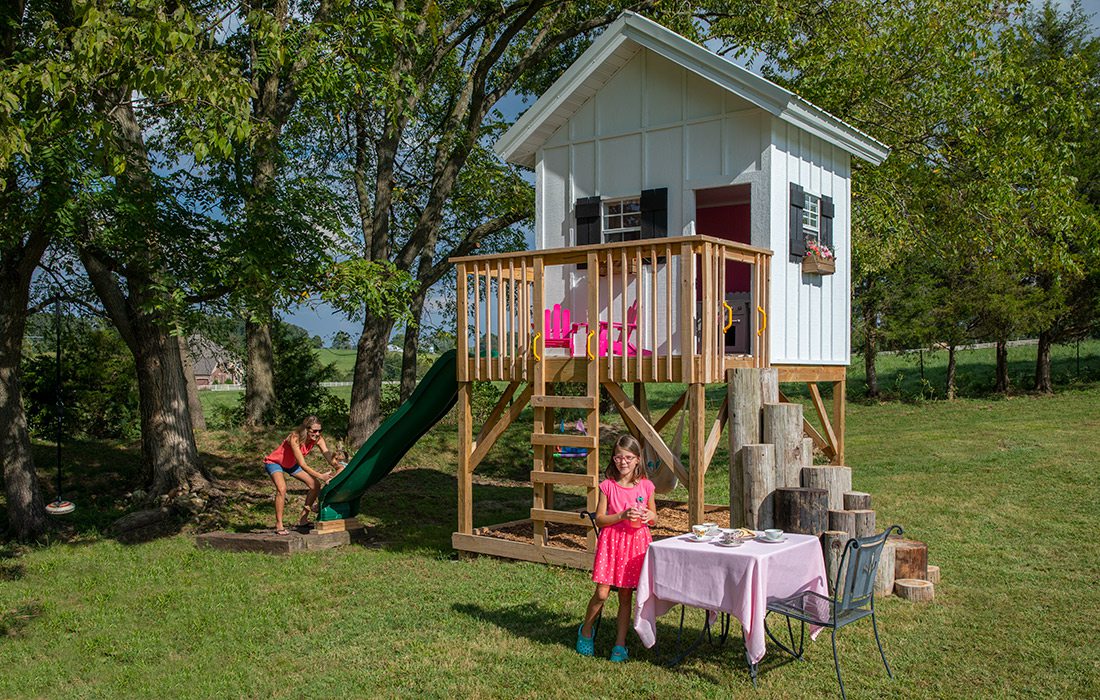
Treehouse of Every Child's Dreams
It all started with a childhood memory and a few leftover building materials. While building a house of her own, Katie Davis remembered the playhouse she had when she was younger. “My dad had made me a playhouse, and it was a miniature version of our house,” Davis says. “So, I thought, ‘Oh my gosh, it would be so cool if we could do the same thing for my girls.’”
Calling on the help of her father and her husband, and a few dozen Pinterest ideas, Davis drew up a plan for the project. Using items from their previous home, Davis outfitted the playhouse with reused and handmade decor. When deciding the interior color scheme, Davis let the girls help choose the paint color. “Unfortunately, they chose hot pink,” Davis says, “but we compromised on one wall being hot pink and made everything else white.”
By including little details like window boxes, a bed in the loft and a kitchenette, Davis made the playhouse into a day-or-night hideaway for her girls. “We wanted it to be realistic that they could spend the night in it,” Davis says. “Now they are both scared to death to be out there at night, even though we can see it from the front door of our house.”








